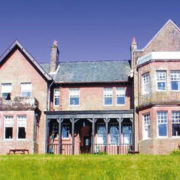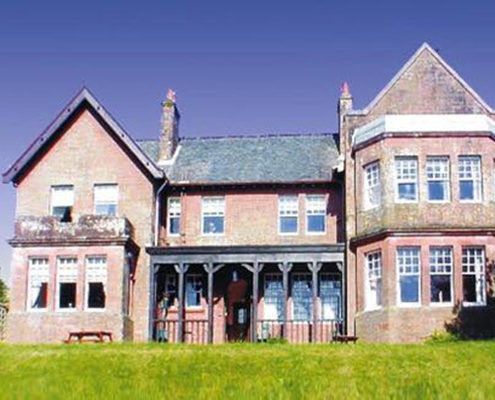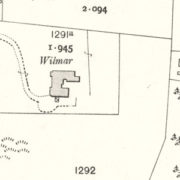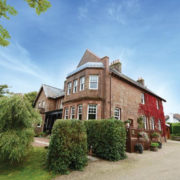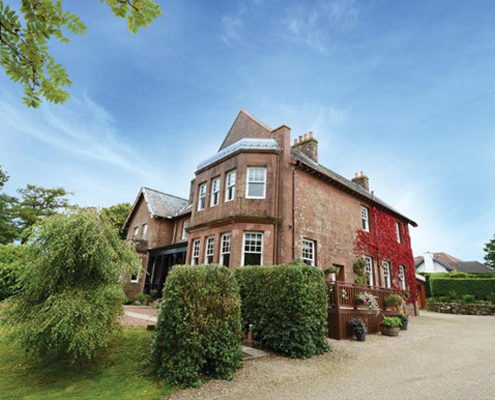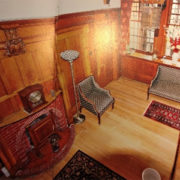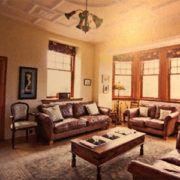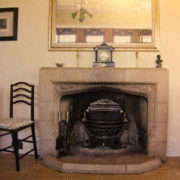5 Eglinton Terrace, Skelmorlie – C listed
Source of Photos: 1. Facebook: Skelmorlie & Wemyss Bay in their Heyday. 2. 1910 Ordinance Survey Map – Skelmorlie 3. – 6. Corum Sales Brochure for 1 Wilmar.
| Owners | Dates | Alterations |
|---|---|---|
| William & Margaret Cunningham Rankin * | 1908 – 1929 | House Built. Architect: John Keppie. Cost – £4,752* |
| Robert Fullerton M.D. | 1929 – 1938 | |
| Jessie Ross Brown Dobbie | 1938 – 1955 | |
| Gavin Constantine Willen | 1955 – 1970 | |
| Mr & Mrs G Hamilton | 1970 – 1974 | |
| James Morton Frazer | 1974 – 1978 | |
| Tensa Construction | 1978 – 1983 | House split into 3 dwellings |
Owners & alterations not listed beyond this point.
* Source: Dictionary of Scottish Architects design report. www.scottisharchitects.org.uk/
Research:
- Wilmar was built in 1908 by John Keppie of leading Glasgow architects Honeyman Keppie, at a cost of £4,752. The name Wilmar, is a fusion of the first names of William and Margaret Cunningham Rankin, the couple for whom the house was built. The front of the house is framed by broad bay windows, with a simple veranda recessed between. Source: Charles Rennie McKintosh: The Catalogue and Corum Sales Brochure..
- Inside, much high-quality joinery survives.
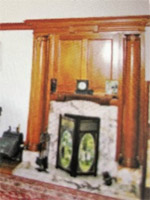
Wilmar Fire Place
- The entrance hallway is timber panelled with small carved panels over the doorways and the fireplace. The hallway windows are leaded and there are carved initials in the window mullions reading MR and WCR. The fireplace is made of red brick with a semi-circular brick fender and panelled over-mantle.
- In the lounge/drawing room, there is a Tudor-arched roll-moulded stone chimneypiece with carved spandrels. The ceiling is ornate and compartmented.
- The former billiard room has a roll-moulded chimneypiece with Doric-pilastered timber overmantle and marble fender. In this room there is a timber picture rail and plain plaster cornice.
- Throughout there are timber panelled doors with bronze latches and unusual roll-moulded door frames. Source: Historic Scotland listing.
- Whilst there is no question that John Keppie was the architect for Wilmar, there is a possibility that Charles Rennie McIntosh, who was in partnership with Keppie at the time Wilmar was built, became involved in part of the design of the drawing room/lounge. According to the Huntarian Museum, who visited the Agnews when they lived in 1 Wilmar, McIntosh’s initials appear on one of the drawings for that room. Source: K Agnew, previous owner of 1 Wilmar.
- Prior to being converted to the layout of today, Wilmar had six sets of owners:
- William Cunningham Rankin of Netherlea, Partick, was joint manager of The Royal Insurance Company. In 1894, The Royal Insurance Co. held a competition for the design of a new office in Buchanan St, Glasgow. John Honeyman & Keppie submitted a design but were unsuccessful. This may have prompted William Rankin to choose Keppie to build Wilmar. Margaret Alice Edward Rankin’s father was David Edward, a jeweller in Buchanan St Glasgow. He had an interest in Wilmar by way of a bond for £1500.
- Between 1929 and 1938, Wilmar was owned by Robert Fullerton M.D., previously of 24 Newton Place, Glasgow. According to the Index of Doctors in Scotland during First World War, Robert Fullerton, was a throat, ear and nose specialist. As he was 59, in January 1916, he was probably too old for military service and instead made himself available for “part-time home military work”.
- Wilmar was then bought by Jessie Ross Brown Dobbie, widow of William Love Dobbie, a shipowner, who remained there until 1955.
- From 1955 -1970, Wilmar was owned by Gavin Constantine Willen, Company Director of the Woodbine factory, Glasgow. He changed the name from Wilmar to Erlsmere and apparently kept budgerigars in the billiard room.
- In 1970, the new owners, were Mrs Marion Fisher Kay Hamilton and George Adam Hamilton of Barassie. They remained at Wilmar for 4 years.
- Following the Hamiltons, was James Morton Frazer, who also lived there for 4 years.
- In 1978, the house was bought by Tensa construction who over the next few years, divided it into 3 dwellings and changed the name back to Wilmar. The front of the house was split vertically to create “1 Wilmar” to the right, incorporating the entrance hallway, lounge/drawing room, billiard room and right-hand side bedrooms. “2 Wilmar” is at the front, left and incorporated the original staircase, dining room and left-hand bedrooms. “3 Wilmar” is at the rear of the house.
Source: Helen McPhail, previous owner “1 Wilmar”.

