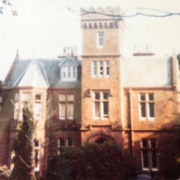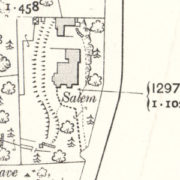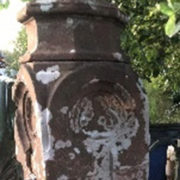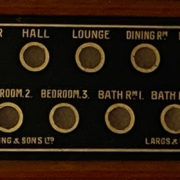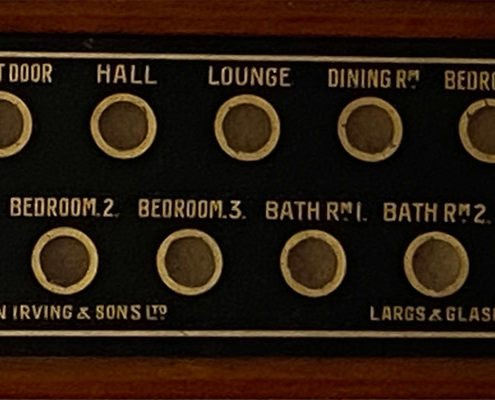12, Eglinton Terrace, Skelmorlie
Source of Photos: 1. Westwood circa 1975 – courtesy of Mr & Mrs Jones 2. 1910 Ordinance Survey. 3. Gatepost to the old house. 4. Westwood Call Bell Board.
| Owners | Dates | Alterations |
|---|---|---|
| Miss Janet R Allan | Circa 1886 – 1915/16 | House named Salem |
| Mr & Mrs Kirkman Finlay | 1915/16 – late 1930s | House named Fionnla |
| Mr & Mrs Hebblethwaite | Late 1930s – Unknown | Became Westwood |
| Mr & Mrs Gollings | Unknown – 1975 | |
| Mr & Mrs James Jones | 1975 – 1980 | Original Westwood demolished over 5 years but cottage retained and used as basis for new house. |
Research:
- We have examined the valuation rolls, censuses and county directories, and believe Salem was built between 1886 and 1890, with the first public record of the house in the 1891 census. This ties up with the previous owners’ view of the house age. Source: 1871, 1881, & 1891 censuses, 1875,1885, 1895 valuation rolls, 1878, 1882, 1886, 1892 Post Office county directories and Mr & Mrs Jones.
- At the time of the 91 census, Miss Janet Robertson Allan, aged 65, of private means, was living in the house; a substantial building with 26 rooms (with one or more windows). Also living at Salem, were Mr Samuel J Cozens, Butler and Mrs Jane Cozens, Housekeeper/ Domestic Servant. Source: 1891 census.
- By 1901, Miss Allan, then 75, was still Head of the household but the listing now includes an adopted girl, aged 9, Janet Allan Cozens and two servants; Bertha Johnstone and Marion McInnes. Note: Mr & Mrs Samuel Cozens are not living at the house on the day of the census but do continue to give their address as Salem in other documents. Source: 1901 census.
- Firstly, looking at the Cozens.
- Janet Allan Cozens was born on 23 December 23 1891 at Salem, Skelmorlie. Her parents were Samuel John Cozens (Butler)and Jane Jenkins (Slorance) Cozens, who were married in Largs on 5 June 1888, aged 25 and 33 respectively. Both Samuel’s and Jane’s fathers were gardeners, the couple gave their addresses as Skelmorlie and Miss Allan was a witness at the wedding. Note: This suggests that Salem might have been built as early as 1886/1887 unless at the time Miss Allan and the Cozens were renting a different house in the village. Source: Birth and Marriage certificates for the Cozens family.
- Sadly, Mrs Cozens died 23 December 1906, on her daughter Janet’s 15th birthday, at 18 Blythswood Square in Glasgow. The death was registered by Samuel Cozens, who was present at the time of death and who gave his address as Salem, Skelmorlie. Source: Birth, death & marriage certificates of the Cozens family.
- Janet Cozens continued to live with Miss Allan until the latter’s death in 1914. In due course, she moved to Edinburgh and in 1921, married Edwin Rennie, who was a blacksmith, when he was 31 and she was 29. Source: Birth, death & marriage certificates of the Cozens family.
- After his wife’s death, Samuel continued to work for Miss Allan as her butler. In 1910, when he was 47, Samuel married a Skelmorlie girl, Elizabeth Collins Burns Raphael who was 34. After Miss Allan died, Samuel became involved in the hotel business. By the time his daughter got married, his occupation was hotel proprietor. Samuel died in 1927, aged 63 at Collinslea, Skelmorlie. Source: Birth, death & marriage certificates and Myheritage.com – Samuel John Cozens (1863 – 1927).
- Returning to Miss Allan and Salem. Miss Allan continued to own and live in Salem until her death in May 1914, aged 88. Samuel Cozens was present and registered the death. We know little about Janet Robertson Allan, beyond her age, marital and financial status, although we can add that her father was Captain James Allan and her mother was Janet (Leischman) Allan. Clearly there was a very strong and enduring bond between the Cozens and herself. Source: Death certificate for Janet Robertson Allan.
- In 1915, Salem was held by the ‘Trustees of the Late Janet Robertson Allan’ with Mr Samuel and Miss Janet Cozens as tenants. A Mr Kirkman Finlay was renting Craignahuille House. By the time of the 1920 valuation roll, Salem’s name had changed to Fionnla and ownership lay with the ‘Marriage Contract Trustees of Mr & Mrs Kirkham Finlay’. Thereafter, until the late 1930s, the owner was listed as Mr Kirkman Finlay. Despite extensive search, we have been unable to discover anything much about Mr & Mrs Finlay, although there may be a link with the Finlays of Toward Castle. Source: 1915, 1920, 1925,1935 and 1940 valuation rolls.
- By 1940, Fionnla had changed hands and been renamed, Westwood. The new owners were Mr George Barnett Hebblethwaite and Mrs Margaret Howat (Robertson) Hebblethwaite. The couple had been married in 1929, both aged 25 and living in Greenock. We do not know how long the family stayed at Westwood but do know they went on to later live in Maybole and St Andrews. Source: 1940 valuation roll and marriage certificate of Mr & Mrs Hebblethwaite.
- James & Margaret Jones, together with their young family moved to Burncroft, Skelmorlie in 1970. In 1975, they bought Westwood from a Mr and Mrs Gollings. Sadly, the house which looked sound from the outside was riddled with dry rot and all the main joists on the seaward side had perished. Having decided that the house could not be saved, they looked at retaining the tower but it was too integrated into the rest of the building. Instead, they focussed on the cottage to the north of the property, redesigning it to fit their needs but also incorporating structures from the old house, where they could. The stained-glass windows from the original staircase were used at their new front door (becoming the left and right window panels) and the smaller ones were embedded in internal walls to add light and decoration. They reused the internal staircase and bannisters and created features out of a sandstone window and the old cottage door. With this creativity, it is not surprising to learn that Mr Jones was an architect and town planner. Source: Mr & Mrs Jones
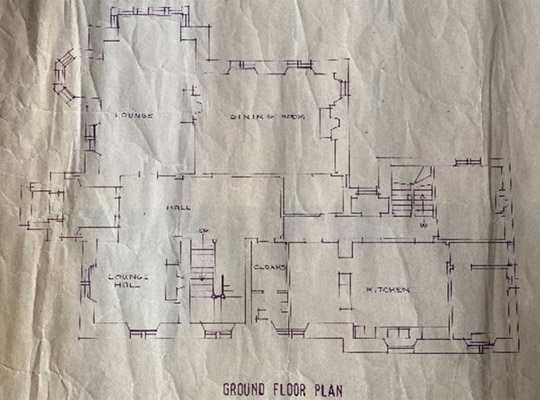
Westwood Ground Floor Plan – 1972 (courtesy of Mr & Mrs Jones)
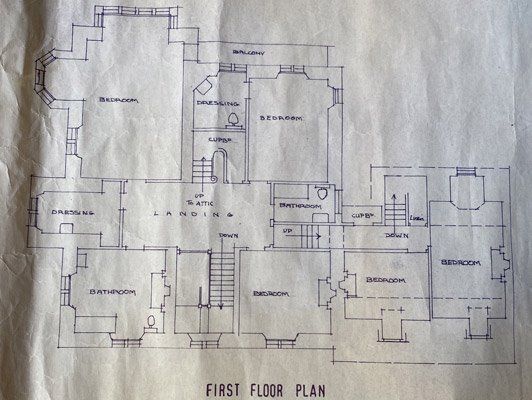
Westwood First Floor Plan – 1972 (courtesy of Mr & Mrs Jones)
- Describing the old house, Mr & Mrs Jones recalled
- a tennis court on the lower boundary at the south end
- the house was said to have had ¼ of a mile of heating pipes
- there was a pushbell system for summoning the servants from key rooms around the house
- the lounge was approximately 27 feet long and the dining room 22 feet broad. They remembered their boys setting up a skateboard ramp in one of the rooms for use on rainy days!
- a narrow metal veranda on the west facade of the first floor, which could be accessed from the main bedroom. Source: Mr & Mrs Jones.
- In the end, the old Westwood was demolished very slowly and steadily over the five years, 1975 – 1980. After this, the extended cottage became today’s Westwood. In due course, the rest of the land was sold and built on and today the original Salem plot carries 4 houses. Source: Mr & Mrs Jones.
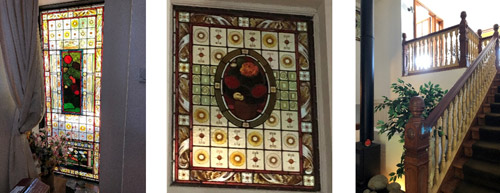
Photos: 1. & 2. Stained glass windows from old staircase. 3. Internal staircase and bannisters.
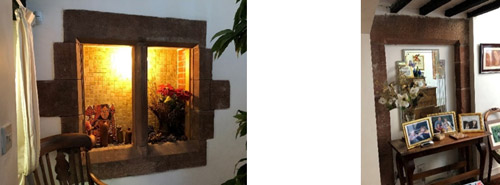
Photos: 1. Window surround 2. Old cottage door posts and lintels.
- Many people have asked why the original house was called Salem. Unfortunately, there doesn’t appear to be a definitive answer, just theories. Before looking at these, it’s worth knowing that some Skelmorlie locals also refer to the downhill side of Eglinton Terrace as Salem (from roughly Annetyard Road downwards) and that sometimes the waterfall at the bottom is called Salem Falls (at the north entrance of Skelmorlie Castle). Source: Various including Facebook: We know Skelmorlie Well and Skelmorlie and Wemyss bay in their Heyday.
- With effectively two Salems; the house and the area, another question often asked is which came first – was the house named after the area, or the area after the house? Again, there doesn’t appear to be a definitive answer to this question. Source: Facebook: We know Skelmorlie Well and Skelmorlie and Wemyss bay in their Heyday.
- Moving onto the theories behind the name. One theory for the house name, is that the word Salem means ‘peace’ in Hebrew. (Jerusalem is sometime referred to as the city or place of peace). Did our first owner, Miss Allan, visit Jerusalem or was the house her place of peace? Meaning of Salem. W M Armstrong.
- In terms of the area, the theories include one about witches; Inverkip was seen as a hotbed of witchcraft activity for half a century from 1640 to 1690 and another about a young gardener who died tragically in the area, whose name was Salem. The most popular theories are:
- Salem is an old word for shorter route, in other words short cut and that this was the route the farmers and others from Upper Skelmorlie used before Eglinton Terrace was built and the name has been passed down the years.
- A Skelmorlie minister was a missionary in a place called Salem (now Mango) which had a road with remarkable similarities to Eglinton Terrace where it slopes downhill towards the water. You can imagine him, on his return, telling the congregation of the road he happened upon which reminded him of home.
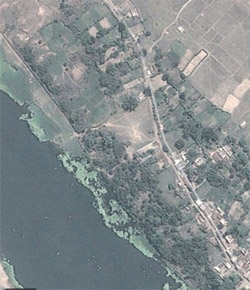
Aerial view of a road in Mango (Salem), India.
Source: Various (Robert Cathcart, Alice Smith & Mrs M Jones) as well as Facebook: We know Skelmorlie Well and Skelmorlie and Wemyss bay in their Heyday.

