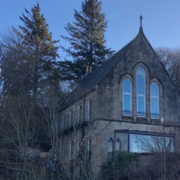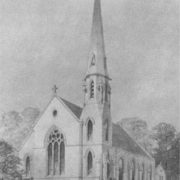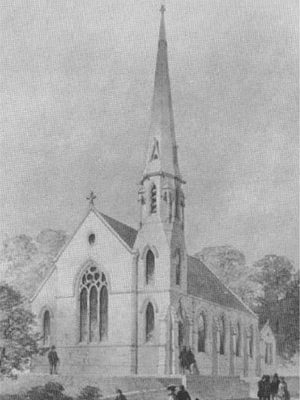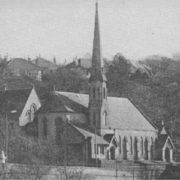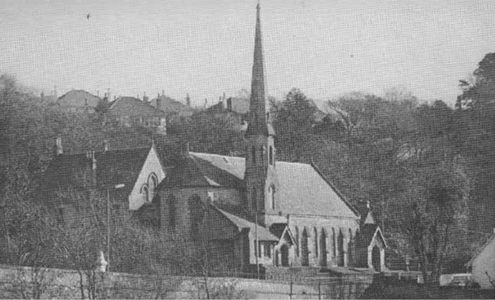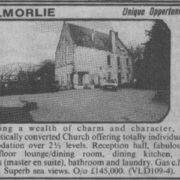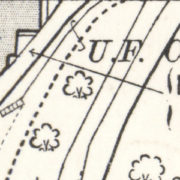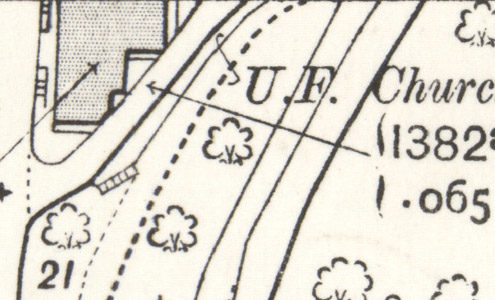1 Shore Road, Skelmorlie
Photo Sources: 1. Kirk House, N Dunsmore Feb 2020. 2. Wemyss Bay and Skelmorlie United Presbyterian Church, 1874. 3. The “North Church” in 1971. Source: The North Church Skelmorlie & Wemyss Bay-One Hundred Years 1871-1971. 4. Converted Church for sale – Glasgow Herald 1989. 5. 1910 Ordinance Survey
| Dates | Key Developments |
|---|---|
| July 1869 | Initial meeting to discuss building a new church. |
| February 1874 | Wemyss Bay United Presbyterian Church foundation stone laid. |
| July 1874 | Church opened for first public service. |
| June 1878 | Erection of a gallery and installation of an organ. |
| 1885 | Church hall built. |
| 1897 | Church extended and reorganised. |
| 1900 | With the union of the United Presbyterian and Free Churches, the Church became Skelmorlie & Wemyss Bay United Free Church. |
| 1929 | The United Free Church unites with Church of Scotland and becomes the North Church Skelmorlie & Wemyss Bay. |
| 1972 | The congregations of the North and South Church combine, making the latter their future home. The North Church is demolished and the Church hall converted to a private residence. |
Source: The North Church Skelmorlie & Wemyss Bay – One Hundred Years 1871-1971.
Research:
- In July 1869, seven men met in Wemyss Bay to discuss the future of their church; the then Skelmorlie Union Church, based in a timber structure, somewhere in the vicinity of where Pearson’s garage now stands. (Note: The then building must have been fairly substantial as an early minute indicated that it had seating capacity for 250 persons in some 20 rows). Source: The North Church Skelmorlie & Wemyss Bay – One Hundred Years 1871-1971.
- Following on from this meeting and after gaining support from the congregation, it was agreed that the church should be kept open all year round, up until then it had only been open in the summers and that a full-time minister should be appointed. After a selection process, the Rev. John Boyd M.A was ordained 30th May 1871. Source: As above.
- In early 1872, planning for the building of a new church started in earnest and by August 1873, the Kelly Bridge site had been secured and an offer to construct the stonework had been accepted from Mr Innes, mason/builder. Source: As above.
- Meanwhile, a house newly-built by a Mr Watson in Montgomerie Terrace, was purchased as a manse (See The Old Manse) for the sum of £1,190. Source: As above.
- The new church was built in the Gothic style of white rather than red stone at a cost of £1,155. It had a finely proportioned spire at the N.W. corner reaching to a height of 115 feet from the level of the roadway and had a seating capacity for 570 worshippers. At the S.W. end of the building a carved pulpit was raised, backed by a triple reredos. The building was opened for public worship on Sunday, July 12, 1874. Source: As above.
- Towards the end of 1877, the congregation decided that a gallery should be constructed and an organ should be installed. The church was closed for 9 weeks, during which worship was conducted in the school room and the work completed on 7th June 1878. Source: As above.
- In April 1885, the congregation unanimously agreed that a hall should be built to accommodate not less than 150 people, together with a house for the beadle and other offices. The new hall was unencumbered thanks to the generosity of Mr David Laidlaw, Chaseley House who undertook to pay the entire costs. The hall was opened in Feb 1886. Source: As above.

Stone inlay below west window of church hall.
- In July 1891, the Laidlaw family presented a lectern and bible. Sadly, later that year Mr David Laidlaw, who had not only been a benefactor of the church but also elder and manager since 1876, died. A stained-glass window was placed in the church in 1892 by the Misses Laidlaw in memory of their father. Source: As above.
- By 1895, it was decided that the congregation required better accommodation, and an architect, Mr Leiper drew up plans. This included the construction of a new transept to the East and a new chancel to the north of the existing church as well as moving the pulpit and vestry to the north end and the gallery to the south end. Source: As above.
- Following the Union of the United Presbyterian and Free Churches in 1900, the Church became known as Skelmorlie and Wemyss Bay United Free Church. Twenty-nine years later, when the United Free Church united with the Church of Scotland, giving the village two churches of the same denomination, the United Free Church became known as the North Church Skelmorlie and Wemyss Bay. As above.
- With the decline in the numbers attending church and a ministerial vacancy in the South Church, it was agreed in 1972 that the North and South Churches should amalgamate under the ministerial guidance of Rev. W Kennedy and that the South Church would become the new home for the combined congregation.
- Following this, the North Church was demolished and its hall sold off and converted into a private residence, ‘The Kirk House’.
- In 1989, the Kirk House was on the market for £145,000, more than 100 times what the original church had cost to build in 1874. Source: Glasgow Herald Advert.
North Church Ministers in chronological order:
| Name | Dates |
|---|---|
| John Boyd MA | 1871 – 1899 |
| David W. Forrest DD | 1899 – 1903 |
| G M Fairweather MA | 1903 – 1908 |
| John S MacDonald MA | 1909 – 1915 |
| J H Chambers Macaulay MA | 1916 – 1933 |
| John Begg BD | 1933 – 1938 |
| Robert Sutherland | 1938 – 1960 |
| Donald C Caskie OBE MA DD | 1961 – 1968 |
| W Russell Kennedy BA | 1970 – 1972 then transferred to South Church |
Sources: The North Church Skelmorlie & Wemyss Bay – One Hundred years 1871 -1971

