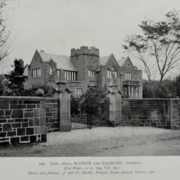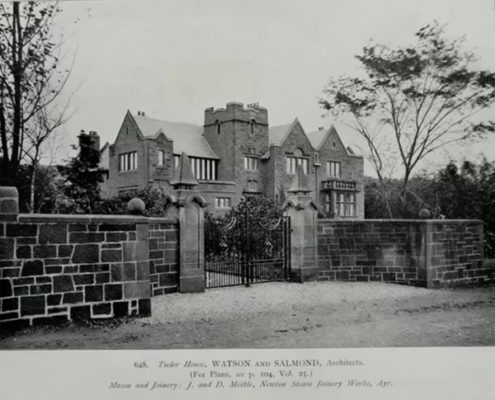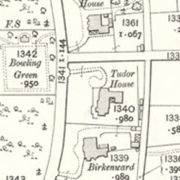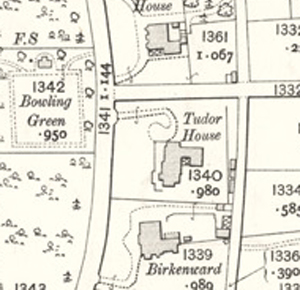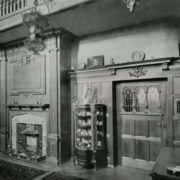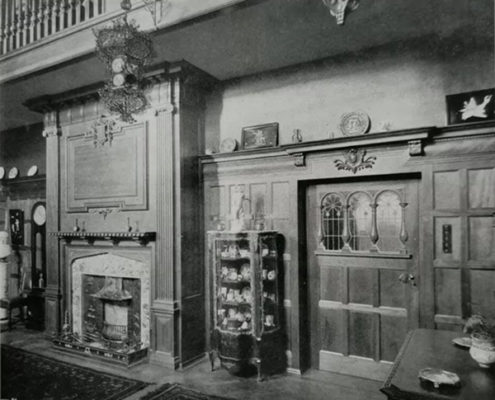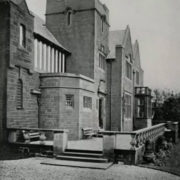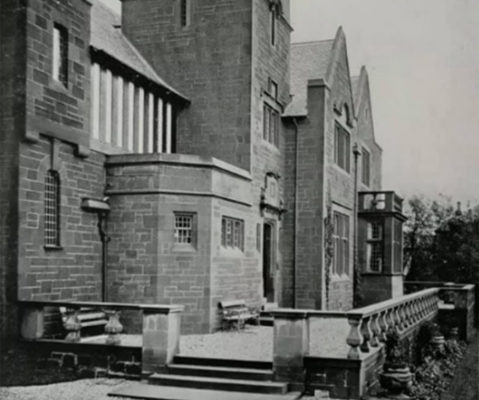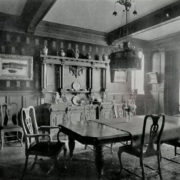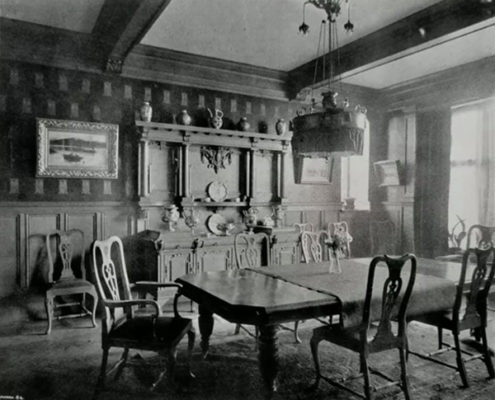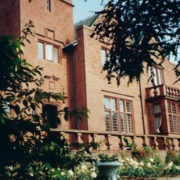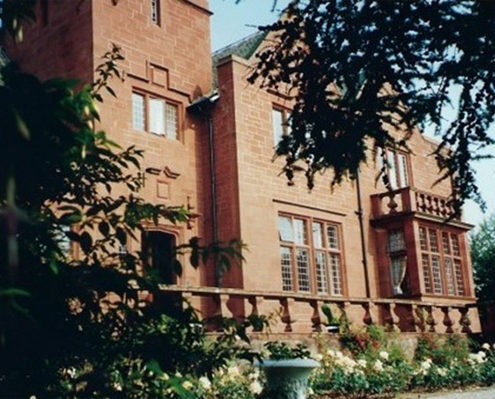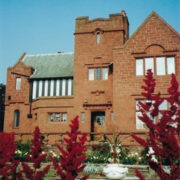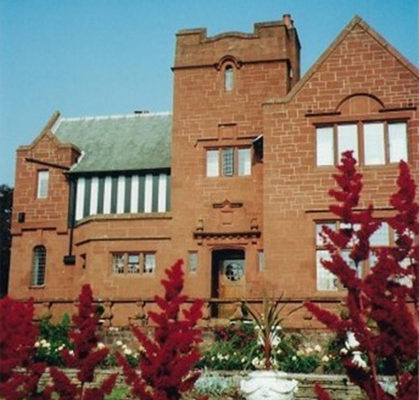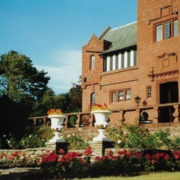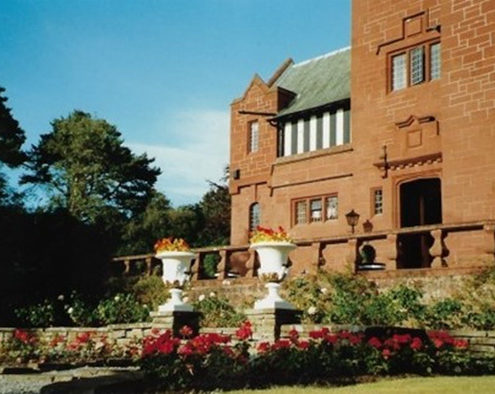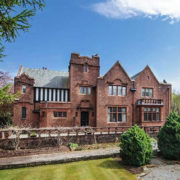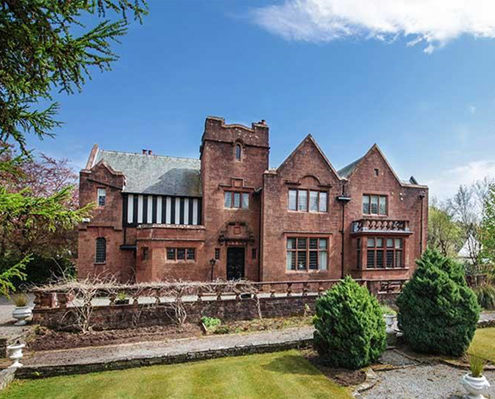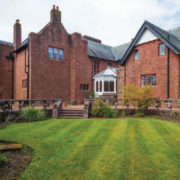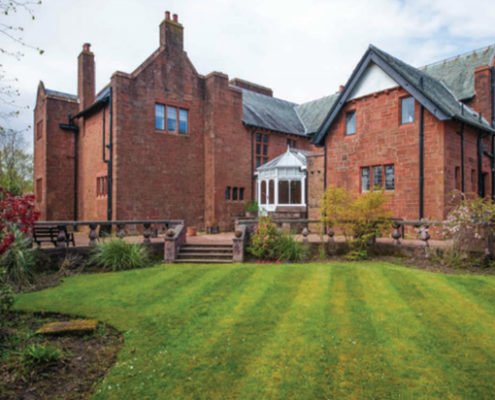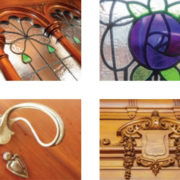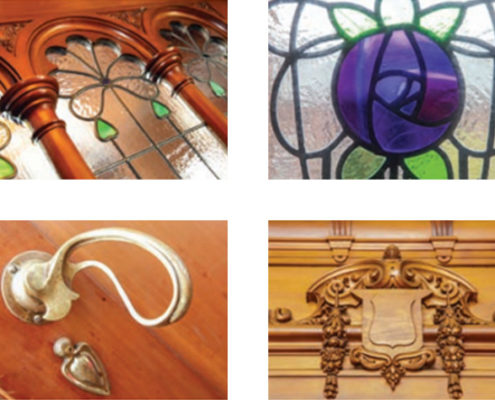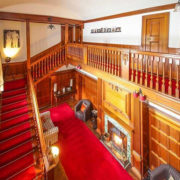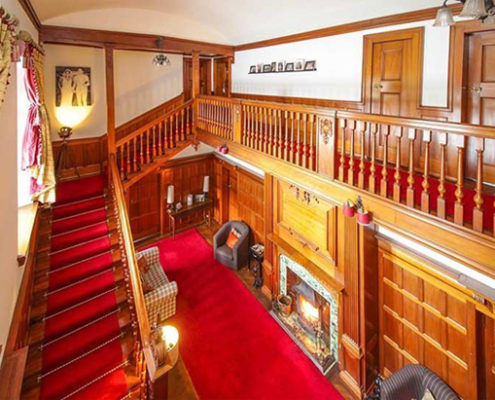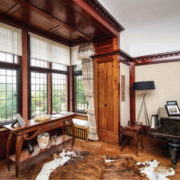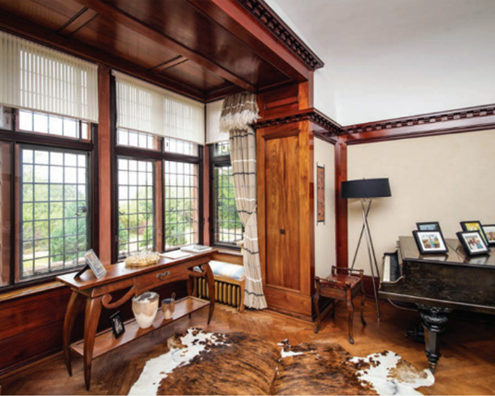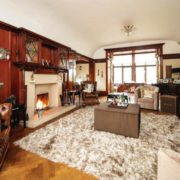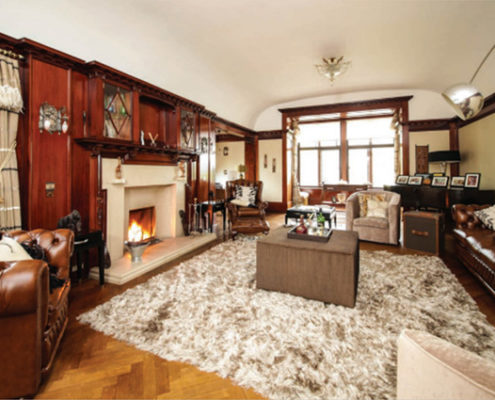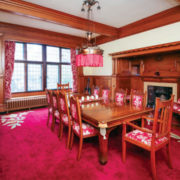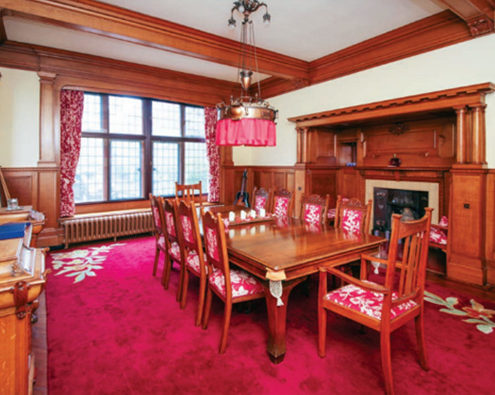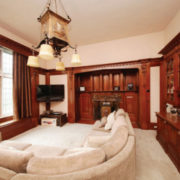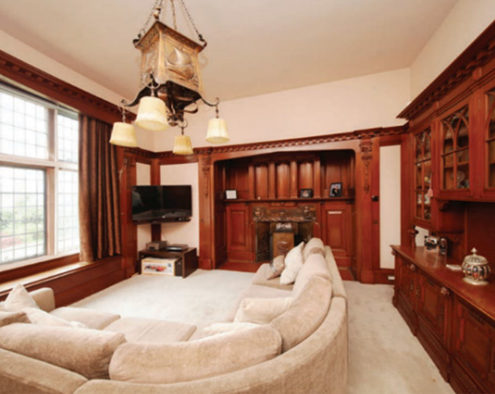Tudor House, 9 The Crescent, Skelmorlie (B Listed)
Photos: 1. Postcard showing Tudor House by Architects Watson and Salmond 2. 1910 Ordinance Survey map 3. Postcard showing ‘The Grand Hallway’ designed by Watson & Salmond 4. Postcard showing Tudor House from the NNW by Watson and Salmond 5. Postcard showing ‘The Dining Room’ of Tudor House designed by Watson and Salmond. Photo Source for 1., 3., 4., 5. Facebook: Skelmorlie & Wemyss Bay in their Heyday. 6. – 8. Various views of West elevation supplied by Jack Paton 9. Tudor House west elevation 10. Tudor House SE elevation 11. Architectural features and finishes 12. Grand Hallway (photo from north to south) 13. Drawing Room (west) 14. Drawing Room (east to west) 15. Dining Room. 16. Sitting Room. (Photos: 9. -16. Sales Brochure, Rettie & Co, 2015
| Owners | Dates | Alterations |
|---|---|---|
| Mr James & Mrs Lucy Whyte | 1904/5 – c. 1932 | Architects: Watson and Salmond |
| Mr Alexander Whyte | c. 1932 – mid-1970s | |
| Mr & Mrs Archie Pearson | mid-1970s – 1984 | |
| Mr & Mrs Jack Paton | 1984 – 2009 | Restoration |
| Mr & Mrs Jonatan Johansson | 2009 – Present | Interior Design: John Amabile |
Research:
Tudor House was built just after the turn of the twentieth century and sits on the corner of ‘The Crescent’ and ‘Sandybrae Road’, opposite the village’s Bowling Club.[1] [2]
The house is a B-listed Arts & Crafts style property which was originally commissioned by James Whyte of the Whyte & Mackay whisky dynasty. The architects were John Watson and David Salmond of the Glasgow architectural practice, Watson & Salmond. The DSA (Dictionary of Scottish Architects) gives the build date of 1906 but ‘Buildings of Scotland’ cite 1-2 years earlier, i.e.1904-1905. The latter appears to be closer to the actual, as there is a mention of the house, yet uninhabited, in the Skelmorlie 1905 Valuation Roll. [2] [3] [4] [5] [6]
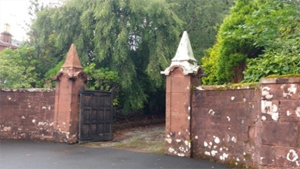
Tudor House Entrance Gate
Tudor House is predominantly a 2-storey red sandstone building. The West Elevation (the front of the house) has two advanced gabled bays to the right, a 3-storey, square entrance tower in the middle and two narrow bays to the left. To the rear of the property there is a wing, likely the servants working and living quarters, which extends to the east and returns south forming a U-plan courtyard, which is now partly filled by a conservatory. Most of the windows are mullioned, square headed, leaded, and glazed with small panes. [6]
Note: A mullion is a vertical element that forms a division between units of a window or screen or is used decoratively. When dividing adjacent window units, its primary purpose is a rigid support to the glazing of the window. Its secondary purpose is to provide structural support to an arch or lintel above the window opening.[7]
The Gate piers, as with many other local properties, form part of the listing and are described as ‘2 panelled square gate piers with shaped cornices and pyramidal caps.’ There are also panelled wooden gates.[6]
To the rear of the property there is a 6-car garage with workshop, a washhouse, coalhouse, tool shed, greenhouse and log shed.[5]
The arched entrance door opens into a panelled entrance vestibule. From there a half panelled and stained-glass door leads to a magnificent reception hallway which rises to a minstrel’s gallery & culminates in a barrelled ceiling high above. The two large double height stained-glass windows light the hallway which is panelled with Lebanese cedar and contains a striking floor-ceiling fireplace. [5]
Leading off the entrance hallway are three reception rooms; the drawing room, dining room and sitting room as well as access to the rooms to the rear of the property and the cellar which extends under the main areas of the ground floor. [5]
In the drawing room, the feature wood is mahogany and includes picture rails, skirting boards, windowsills, and a large fireplace incorporating glass fronted display cabinets. [5]
Next door to the drawing room is a sitting room which was originally the library. This room has ornately carved warm pine bookcases, panelling, and recessed feature fireplace. The burnished brass light fitting which shows a Viking longship matches the fire surround. [5]
The formal dining room features ceiling beams, extensive oak carved panelling and a carved oak sideboard which is balanced by an Inglenook fireplace with seating opposite. According to an article in the Daily Record in 2009, the initials JW (James Whyte) were etched above the fireplace. Laterally, the dining room also housed an oak dining table which converted to a two-thirds sized snooker table with altered height. [5][8][17]
Upstairs there are 5 bedrooms, three leading off the minstrel’s gallery. Four of the five have their original fireplaces. [5]
The Owners:
James Whyte was born in Glasgow in 1844, a son to Alexander Whyte (manufacturer) and Marion (Gebbis) Whyte. Little appears to have been written about his early life but the following article, on the website ‘whisky merchants’ tells us about how he became involved in whisky manufacture.
“Prior to founding Whyte and MacKay, James Whyte and Charles MacKay joined the Glasgow Warehousing firm of Allan & Poynter as bonded warehousemen sometime in the 1860s /70s, just after William Scott took over the reins. By the late 1870s the firm was warehousing more and more whisky as wine and spirit merchants sought a substitute for brandy which was unavailable due to the grape vine disease phylloxera.[10]
When William Scott died in 1882, his widow sold the business to James Whyte and Charles MacKay. One of the conditions of sale was that they were not to use the name Allan & Poynter, and thus the firm was renamed Whyte and MacKay. Confident that their future lay with whisky blending, the two partners invested in a blending plant and suitable premises in Robertson Lane, Glasgow. [10]
Initially blending to customer’s orders, they quickly launched a new blended whisky under their own joint names the ‘Whyte &MacKay’ special. [10]
In the early 20th century, times got tough for Scottish distillers and independent bottlers. Shady financial practices amongst bottlers became commonplace and when one firm Pattison, Elder & Co. declared bankruptcy in 1896, ten other business with whom they’d done business failed alongside them. The “Pattison Crash” as it became known, initiated a softening in whisky prices and triggered a cascade of closures, contractions and output reductions throughout the Scottish whisky industry. By 1906, production has dropped below 24m gallons, a reduction of nearly a third in 9 years. Whyte and MacKay weathered this crisis and the drop in sales and production. Charles MacKay passed away in 1918, the same year Whyte and MacKay became a limited company.” [10] [11]
James married Lucy (Waddington) Whyte in Islington, London in 1893. At the time, Lucy who was born in 1864 to Hartley Waddington (merchant) and Sarah Anne (Hatersley) Waddington, would have been 29 and James 49. [12]
In 1895, the couple were living in Robertson Street in Glasgow but also owned Taymouth, now Burncroft, on Seton Terrace, Skelmorlie. Their first son Randolph James Waddington Whyte was born a year later in 1896, and a second son, Hartley Waddington Whyte was born in December 1897. [4][12]
The family were staying at Taymouth at the time of the 1901 census: James then 57, Lucy 36, Randolph and Hartley then 5 and 3 respectively. Staying with them was James’s brother, John, whose occupation was listed as mechanical engineer and visitor Martha Barclay, a widow aged 60 who was living on own means. There were two servants living-in, a Mary Mcdonald, cook and domestic from Blantyre and a Jeanie Brown, housemaid, aged 17 originally from Greenock. Alexander Waddington Whyte, the youngest son was born in 1901 at Taymouth (obviously after the census!) [13]
A few years later, work commenced on the build of Tudor House, with the valuation roll of 1905, giving the proprietor as Mrs Lucy Waddington Whyte, wife of James Whyte and telling us the house is in course of erection. Interestingly, ownership of Tudor House is never in James’s name always Lucy’s, whether this is for tax planning purposes or Lucy has money in her right, we don’t know. [4]
By the time of the 1911 census, the family are living at Tudor House. James is 67 and is there with his 3 sons; Randolph then 18, Hartley aged 13 and Alexander aged 9, who are all being schooled at home. There is no mention of Lucy. Also staying at the house was James’s brother John, aged 73. At the time there were 3 servants living-in: John Catchpole aged 31, born Midlothian, Marion Johnson, aged 28, who was cook and hailed from Inverness and presumably her sister, Kate Johnson, aged 24 who is listed as the housemaid also born Inverness. [13]
James Whyte died in 1921 at home in Tudor House. By this time, we assume Hartley and Alex are working in the family business. Randolph, the eldest appears to have become an engineer. [12]
Tragically in July 1928, Randolph accidentally drowned in the sea at Kildalton on Islay in the middle of the afternoon. His usual residence is given as Tudor House, Skelmorlie. [12] Turning back to the family business…
“For small concerns like Whyte and MacKay, the going was rough in the 1920’s and the firm was restructured in 1926 to reduce its capital stock levels. Trade began to pick up in the late 1920s with a resurgence of export orders, particularly from North America, followed by a growth in exports to Australia and New Zealand in the 1930s. [10]
Again, prospects were hit by the outbreak of the second World War. It was not until the 1950’s, under the direction of Hartley and Alex Whyte, that the recovery was sustained with a new advertising campaign. With the end of voluntary rationing on the home markets, Whyte and MacKay began to build its sales in the UK. [10]
In 1960 the company acquired Dalmore Distillery in the NE of Scotland and was renamed Damore, Whyte and MacKay. During 1963, Whyte & MacKay pioneered the 40 oz bottle size for use in bars. By 1965 Whyte and MacKay was the fifth most popular brand in Scotland. A successful redoubling of efforts in export markets, followed this achievement. In 1971 the company was sold to Sir Hugh Fraser’s Scottish and Universal Investments Ltd (SUI)” [10]
There are few public records of that time that tell us more about the family. We know that Hartley became Major Hartley Whyte, presumably from service during WW2, that in due course he became chairman of the company and was ‘infatuated’ with cars. [14]
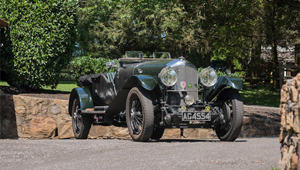
1929 Bentley 4.5 Litre ‘Le Mans Replica’ Fabric Tourer, originally owned by A W Whyte.
Alex also had a love of cars, in 1929, Alex bought himself a Bentley 4.5 Litre ‘Le Mans Replica’. This car shows up for sale on Bonhams website in 2017 and from here we learn that H.M Bentley and Partners sold it to A.W Whyte of Tudor House, Ayrshire, Scotland and that it was registered for the road in July 1929 as “AG4554”. [15]
This car is remembered by at least one local lady, Patsy Cathcart. Patsy who had been at Tudor House altering some skirts for Mrs Whyte, recalls been driven home, a few streets in the Bentley, and all the curtains ‘twitching’ as it pulled up outside her house. [16]
Sometime between 1930 and 1935, ownership of Tudor House passed from Mrs Lucy Waddington Whyte to her youngest son Alexander, although she continued to live there as a tenant. [4]
In 1939, Lucy died aged 75 years, at home in Tudor House. [12]
It’s not clear how long Alex lived on at Tudor House, but the suggestion is that he was still in the village until the early 1970s. From reminisces on the local history site, we learn that Alex Whyte also owned an Aston Martin DB4/6 and was an excellent scratch golfer, winning the local Skelmorlie Club championship in 1956 and played for Ayrshire and for Scotland in home internationals. He is also remembered for his generosity of spirit and action. [15][16]
We are told that the next owners of Tudor House were Mr Archie and Mrs Jenny Pearson but without title deeds we do not know exactly when the property changed hands. Our working assumption is around the mid-1970s.[15][17]
However, we do know that after the Pearsons, Mr Jack & Mrs Mary Paton and their two children, moved to Tudor House in 1983/4 and made it their family home for the next 25 years. Jack was originally brought up in Sandybrae Road in Skelmorlie and attended the village school, Largs Academy and then Greenock High, before moving away. [17]
During their time at Tudor House, the family spent a lot of time ‘lovingly and sympathetically’ upgrading the 5-bedroom home. One of the first jobs entailed removing all the virginia creeper from the house, which as Jack described ‘whilst magnificent, had been allowed to grow wild and was getting in between stone blocks and windowpanes and allowing water ingress’. Thereafter, they then had the painstaking job of repointing the front of the house. On the roof they had to replace all the lead flashings in the gullies and on the chimneys and replace internal timbers upstairs, which were affected by both wet and dry rot. In 1995 they replaced a lean-to glass house at the back of the house, with a conservatory and knocked through to the kitchen.
During their twenty- five years at Tudor House, the Patons also upgraded the kitchen, lowered, and barrelled the ceiling in that room and decorated throughout. In the garden, they reinstated the paths, added shrubs and flowers and rebuilt the partially collapsed sandstone balustrade along the front of the house. For the latter, Jack recalls that he and his son made fibreglass moulds to replicate the broken balusters and top sections, which they filled with concrete that matched the colour of the original sandstone. Another small touch was the addition of the words ‘Tudor House’ to the gate pillars. [17][18]
Asked about the tower, Jack recalled that it was accessed via a steep staircase rising from the Minstrel’s Gallery. At the top of the stairs, there was a 12 ft square room with an enormous water tank which gave the house its water pressure. From there, the top of the tower and a flagpole was accessed through a hatch. [17]
The Paton’s moved away in 2009, at which point Finnish striker Jonatan Johansson, 33 (who played for Hibs, Rangers and Charlton) and his wife Jean Johansson purchased Tudor House. They used Interior Designer John Amabile to redecorate throughout. [18]
Sources and References:
[1] 1910 Ordinance Survey May
[2] Dictionary of Scottish Architects design report. www.scottisharchitects.org.uk/
[3] The Buildings of Scotland: Ayrshire & Arran – Rob Close and Anne Riches, New Haven and London: Yale University Press (p612)
[4] Valuation Rolls 1895, 1905, 1915, 1920, 1925, 1930, 1935 and 1945
[5] Sales Brochure, Rettie &Co, 2015 – Tudor House, 9 The Crescent, Skelmorlie
[6] Historic (Environment) Scotland – Tudor House, B Listed.
[7] Wikipedia.
[8] ‘Hibs star Jonaton Johansson snaps up whisky baron’s mansion’ Daily Record, May 11, 2009
[9] The Castles and Mansions of Ayrshire – Michael C Davis, privately published, Adrishaig, Argle p106-7,395.
[10] https://scotchwhisky.com/whiskypedia/2635/whyte-and-mackay-group
[11] Whisky Wash.com – The Pattison Crash, A Dark chapter in Whisky History, Margaret Waterbury, June 2016.
[12] Birth, death and marriage certificates for the Whyte family
[13] 1901 and 1911 censuses
[14] https://www.oldglasgowpubs.co.uk/whyte&mackay.html
[15] www.bonhams .com/auctions – 1929 Bentley, Oct 2017
[16] Facebook: Skelmorlie and Wemyss Bay in their Heyday – Tudor House.
[17] Memories from Mr Jack Paton.
[18] Largs and Millport 15th May 2009.

