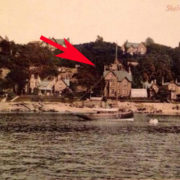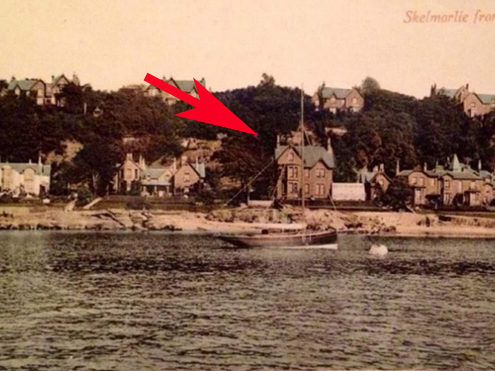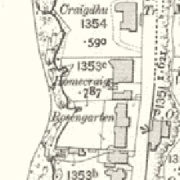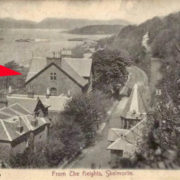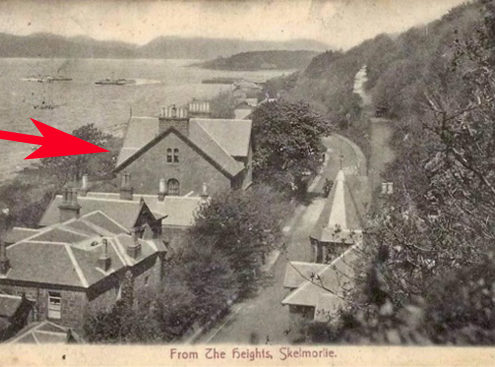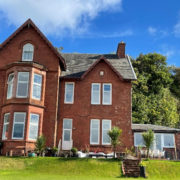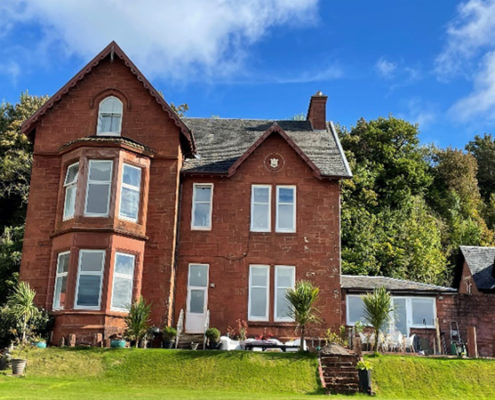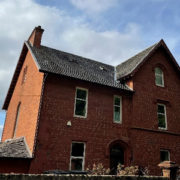Holmcraig/ Homecraig/ Holm Cottage, 24 Shore Road
Pictures:
1. Postcard – Skelmorlie from the SW- Facebook: Skelmorlie & Wemyss Bay in their Heyday. 2. 1910 Ordinance survey map 3. Postcard from the Heights, Skelmorlie – Facebook: Skelmorlie & Wemyss Bay in their Heyday. 4. Holmcraig from SE – ND Oct. 21. 5. Holmcraig from W – ND Oct 21.
| Owners | Dates | Alterations |
|---|---|---|
| Mrs Elizabeth McFadyen or McArthur or Miller | 1854 – 1871/2 | Land purchased from Earl of Eglinton & Winton. Initial house built and possibly then extended. |
| Dr and Mrs William Wylie and family | 1871/2 – c.1942 | New house or rebuild. Architect John Honeyman @ £2,391 |
| Unknown | c.1942 – c.1992 | c.1991 Coach house sold as separate dwelling |
| Mr & Mrs Frank Maguire | c. 1992 – 2017 | |
| Mr David & Mrs Alison Anderson | 2017 – Present | I |
House:
The land for Holmcraig (1 rood 4 poles 29 yards or approximately 1130m2) was originally sold by Archibald William Montgomerie, Earl of Eglinton and Winton to Elizabeth McFadyen or McArthur in 1854 on the condition she or her successors build a house of not less than £400 with slated roof and walls of good substantial masonry. [1] Note: Formal registration of the title did not take place until Jan 1863.
Walter Smart in his book covering the history of Skelmorlie, tells us that the first houses in lower Skelmorlie were Kelly Quay Cottage (by the bridge on the site of Beach House Cottage), Kellybridge Cottage (where the North Church stood), Beach House, Ravensburn (now Inchgower), Craigmore and Holm Cottage (now Holmcraig). He also referred to another at either Craigdhu or Craigendaroch). [2]
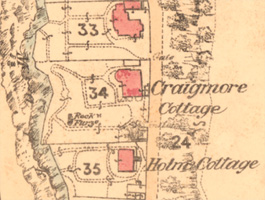
1856 Ordinance Survey Map
In the 1855 valuation roll, there are 16 entries for the Shore Road, of which seven are villas but only one with a house name. Using the occupant’s surnames from the subsequent 1861 census and the 1865 valuation roll, these can be identified as Halketburn, Springbank, Holm Cottage, Craigdhu, Craigmore, Craigendarroch and Beach House with Ravensburn not yet complete. This is supported by the 1856 ordinance survey map which shows these houses, as well as a completed Ravensburn Cottage. [3][4][5] Note: Craigmore Cottage on the 1856 ordinance survey is actually Craigdhu and the house numbered 33 is Craigmore.
In 1855, the yearly rental value for Holm Cottage was £20, half that of Craigdhu, Craigmore and Craigendarroch, suggesting a smaller building than its neighbours. This can also be seen from the houses’ footprints in the 1856 ordinance survey. The owner of the house is shown as Mrs Charles McArthur which ties up with the title deeds. [1][3][5]
It is possible that Holm Cottage was extended over the next 10 years, as by 1865 the annual yearly rental had almost doubled to £35, whereas the equivalent for the three neighbouring houses only increased by between 25% and 45%. [3]
In the early 1870s, Holm Cottage changed hands and in 1871, the new owner William Wylie M.D. commissioned John Honeyman, the renowned Scottish architect, to build a villa at a cost of £2,391. We don’t know whether the original house/villa was demolished, and the new house built from scratch or, whether the original house formed the basis of the new one. [1][6]
When we compare the buildings’ footprints over time (1856 vs 1897/1910), we can see that William Wylie’s Homecraig had an additional two-storey bay on the west face of the building, a conservatory on the SW corner and a separate coach house/stables south of the main property. The new house which still stands today was built of red sandstone in keeping with those around it and was set over three levels and a cellar. [5]

Holmcraig Front Door – A & D Anderson
The main entrance is at ground floor level to the east of the property and is framed by a cusped arch with two sculpted heads at the base. The external doors are in oak.[7]

Vestibule door – ND and Hallway – A & D Anderson
The front door leads to an entrance vestibule which opens to a broad reception hallway with curved walls in the middle. [7]
Standing inside the hallway, facing west, on the right-hand side (north), there was originally a maid’s room, a butler’s pantry and the dining room which included a huge bay window overlooking the garden and Firth of Clyde. [7]
On the left-hand side of the hallway again working east to west, was the kitchen, the main staircase leading to the first floor and a morning room. [7]
Between the dining and morning rooms was, what was believed to have been, a small study. Today the window in that room has been altered to create a doorway to the back garden. Also, at ground level was a conservatory on the south west corner of the house. [7]
As with most houses of its time, Homecraig had bell pushes in each public room as well as the family bedrooms. These were connected to a bell box situated in the kitchen. The house also has a surviving floor bell in what would have been the dining room. This allowed the mistress of the house call the maids to clear the table at the ‘right time’.[7]

Bell Box & Floor Bell – A & D Anderson

Images of the 8-foot-stained glass window on the main staircase – A & D Anderson
Also on the south side of the building was a laundry which together with the cellar was accessed through a corridor/ stair at the foot of the main staircase. Outside and across what is likely to have been a courtyard, was the coach house, now converted into a separate dwelling.[7]
The main staircase is unusual because it’s made of solid sandstone, rather than wood. The stained glass window is striking and shows the four seasons with a crest/motto in Latin (MENTES.CONSCIA.RECTI – conscious minds are right) [7][8]
On the first floor was the original drawing room, again with a huge bay windows overlooking the Clyde. As well as a spare room (to the east), there were two master suites, which comprised a door opening onto a small hallway, from which the bedroom and dressing room/bathroom could be accessed separately. Apparently, the original owners used the rooms facing west in the summer and those facing east in the winter. With prevailing SW winds, the room on the east would have been protected from the worst of the winter storms. [7]
A fixed stair from the first-floor landing leads to the attic level where today there are a further two bedrooms, and a snooker room with a full-size table originally used in the Crucible Theatre, Sheffield. The larger room was most probably the original nursery/children’s playroom. [7]
Early owners and occupants
Mrs Elizabeth McFadyen or McArthur or Miller (1854 -c1871)
With so little information in the title deeds, it’s been a challenge to find records relating to the first owner of Homecraig. However, we now believe that Elizabeth McFadyen was born in 1814, the first child of David McFadyen, a Ships Agent and Margaret (Logan) McFadyen in the Barony Parish of Glasgow.[1][9]
In 1843 when she was 29, she married Charles McArthur, a thirty-four-year-old baker in the Parish of Largs. Eleven years later in January 1854, Charles McArthur, died aged 45. In March of the same year Elizabeth McFadyen acquired the land for Homecraig and started building. [1][10]
We do not know whether Holm Cottage was just a summer residence for Elizabeth (she also owned/rented property in Glasgow) or whether it was a rental property and means of income.
In 1857, when she was 42, Elizabeth remarried. Her second husband was John Miller, a 50-year-old Mill Manager from New Lanark. They were married at her address, 51 Whitevale Street, Denniston, Glasgow, by W. J. Boyd, Minister of Skelmorlie. [10]
Six years later in 1863, the couple bought land on Montgomerie Terrace and built a house which they called Rockbank (Craignahuille today). [10][11]
The couple’s time in their new house was short-lived, as John Miller died of influenza the following year aged 61 and Elizabeth in 1865 aged 49. In the interim, we don’t know who was living at Homecraig. [10]
On Elizabeth’s death, Homecraig, passed to ‘Quinton Dick, Writer, Glasgow, trustees of the late Mrs Elizabeth McFadyen or Miller’. Interestingly Elizabeth’s beneficiaries appear to be her three sisters, Mrs Cecilia McFadyen or Dennison, wife of John Dennison (who together with her husband became the next owners of Rockbank/Craignahuille), Mrs Mary McFadyen or Underwood, wife of John Underwood, merchant, Largs and Hilda McFadyen, Tradeston Mill, Glasgow. [3][4]
William Wylie M.D., Mrs Mary Jane Wylie and family (c.1871 – c.1942)
The second owners of Homecraig were Dr and Mrs William Wylie. [1]
William Wylie was born in 1845 to Robert Wylie, Writer and Agnes (Stobo) Wylie in Paisley. He attended University of Edinburgh where he studied medicine. [12]
In 1870, when he was 25 and already a surgeon, he married Mary Jane Scott, aged 19, at her parent’s home, 27 Esplanade, Greenock. Her father was a ‘Master’ in the Merchant Navy and her mother was Janet (McDonald) Scott. After the wedding the couple briefly lived in Largs at ‘Moselle Villa’, a 10 roomed house which sat on the Greenock Road between Glen Eldon and Hutton Park. [3][4]
A year later in 1871, William commissioned the design and build of Homecraig, as it was initially called, which was completed over the following 2 years. Meanwhile the couple started their family with Janet born in 1871, Robert in 1872, Agnes in 1873, Mary in 1875, Catherine in 1877 and William in 1882. The first two children were born at home in Largs and Agnes through to William were born at Homecraig in Skelmorlie. [4][12]
At the time of the 1881 census, the family, except William Junior who was still to be born, were at home. Staying with them was an Elizabeth Steele, an accountant born in Ireland and there were two live in servants; Sarah Stewart, Cook and Domestic aged 23 born in Lochgilphead and Mary Blair, housemaid, also from Lochgilphead. [4]
In December 1885, William died, aged only 39, leaving Mary with six children aged between 3 and 14. The house was held in trust for Mary’s lifetime and the family continued to live there.[12]
By 1891, the children were growing up fast. Janet, the eldest was 19. Robert then 18 was a Student of Arts and an apprentice writers’ clerk. Agnes (17), Mary (15), Catherine (14) and William (9) were all still studying/scholars. The head of the household was Mary, then only 39, widow, living on private means. Staying with them was a Rebecca Steele aged 15 from Ireland, who was most likely the daughter of the visitor ten years before and possibly a relative. There was one live-in servant, an Isabella McIntyre aged 19, who was cook and domestic servant and like her predecessors, had been born in Lochgilphead. [4]
Ten years later in 1901, Mary was still head of the household and aged 49. Apart from William, the children were all at home but now grown up; Robert 28, Clerk at Law and the girls Janet 29, Agnes 27, Mary 25 and Catherine 21. There were no visitors at the time of the census and just one live-in cook/domestic from Kilberry, Argyle. [4]
Later the same year, Janet got married to Arthur George Pinney aged 31, wine merchant, living in Strathmore, West Cliff-on-Sea in Essex. The wedding took place at Homecraig and was witnessed by her sister Agnes, who was presumably a bridesmaid. [12]
By 1911, only Mary, and her three daughters Agnes, Mary and Catherine were still at home. Catherine who was then 34, gave her occupation as Artist. [4]
Further research shows that Catherine, who was laterally referred to as Kate, studied at the Glasgow School of Art. She painted in both oil and watercolour and focussed on portraits, flower studies and landscapes. Today she is best known for her flowers. [13][14]
We have learnt that Kate often painted on the Isle of Arran where she had a cottage at Blackwaterfoot. When not in Arran, she lived and worked from Homecraig. Over her life, she exhibited 47 works at the Glasgow Institute of Fine Arts, 19 at the Royal Scottish Academy and 4 at the Royal Academy and today many of her works can be found in the Glasgow museums. [13][14]
Samples of her work can be seen below. It was exciting to discover that the landscape shown below was painted from the bottom of the garden at Holmcraig (the painting and actual view from the garden s were the same looking across the water). [13][14] [15]
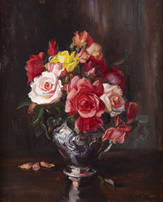
A still life of roses – Kate Wylie (Oil on Canvas – 24cm x 30cm)
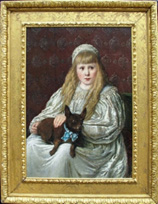
Portrait of a young girl with her dog – Catherine (Kate) Wylie c.1900 (90 x 67cm)
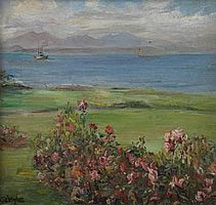
Looking to Arran – Kate Wylie
Mrs Mary Wylie died at home in 1921, aged 68. The tenancy and probably the ownership of Homecraig then passed to her daughters Agnes, Mary and Catherine (Kate) Wylie. Mary died at home in 1935 aged 59, Catherine (Kate) died in 1942 and Agnes died in 1950 in hospital, aged 65. At the time of her death, Agnes no longer lived at Homecraig, instead her ‘usual’ residence was given as Sea View, Skelmorlie and the informant was her nephew. [12][13]
Recent Owners (c.1992 – Present)
The next identifiable owners of Holmcraig, were Mr & Mrs Frank Maguire and family who lived in the house for approximately 25 years. Frank was a prominent Glasgow lawyer who fought for the rights and fair treatment of workers. During his career he represented miners during the miner’s strike, victims of the Piper Alpha disaster, haemophiliacs infected with Hep. C and HIV and the many victims of asbestosis. [16]
During their time at Holmcraig, the Maguires added a stained-glass window to the south side of the property, created by local artist Alec Galloway. [7]

Stained Glass by Alec Galloway
Today’s owners of Holmcraig are Alison and David Anderson, who have kindly allowed us to visit and share the history of Holmcraig.
Sources and References:
[1] Title Deeds for Holmcraig provided by Mr and Mrs D Anderson
[2] Skelmorlie, The Story of the Parish consisting of Skelmorlie and Wemyss Bay, Walter Smart 1868
[3] Skelmorlie Valuation rolls: 1855, 1865, 1875,1885, 1895,1905, 1915,1920,1925,1930, 1935, 1940
[4] 1871, 1881, 1891, 1901, 1911 censuses
[5] 1855, 1897 and 1910 ordinance survey maps
[6] Dictionary of Scottish Architects – John Honeyman, Homecraig Villa, Skelmorlie.
[7] Information provided by Mr & Mrs Anderson
[8] Google Translate
[9] Church Registers – Elizabeth McFadyen and Charles McArthur
[10] Birth Deaths and Marriages of Elizabeth McFadyen and John Miller
[11] The Lamb family, Craignahuille south wing.
[12] Births, deaths and marriages of William and Mary Wylie and family
[13] www.chantryfinearts.co.uk
[14] www.askart.com/artist/Kate_Wylie
[15] www.artnet.com/artists/kate-wylie
[16] https://www.heraldscotland.com/opinion/13036784.frank-maguire

