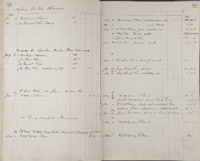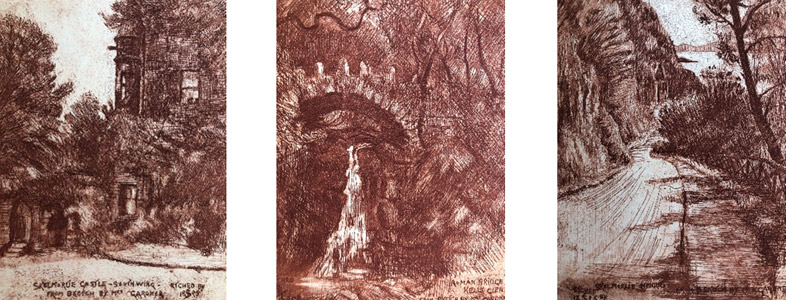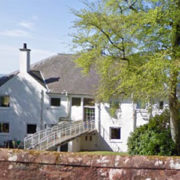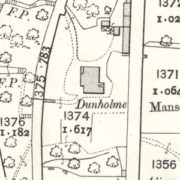Dunholm / Dunhome / Dunholme, 2 Montgomerie Terrace, Skelmorlie
Source of Photos: 1. Google Street Maps (New Dunholm) 2. Ordnance Survey c.1910.
| Owners | Dates | Alterations |
|---|---|---|
| Circa 1875 | ||
| Mr & Mrs James Young | 1878, 1882 1886, 1893,1901 | Alterations in 1895/6. Architect: John Keppie* |
| Mrs Gardner | 1895 | |
| Unknown | 1901 – 1957 | |
| Mrs J Hally Brown | 1957, 1959* | 1957: House burnt to ground whilst being let 1959: Rebuilding, retaining original basement with a contemporary house built from ground floor level. Architect: John Scott Lawson* |
| Unknown | 1959 – present |
Research:
- There is no public record of the architect or year of build for the original Dunhome. However, it is likely to have been built in the mid-1870s as there is a listing for James Young at Dunhome in the 1878 Post Office County Directory but not the 1872 issue. James Young, continued to be listed at Dunhome in 1882 and 1886 but by 1893 and 1901, the listing changed to Mrs James Young, presumably following the death of her husband. Source: Post Office County Directory 1872,1878, 1882, 1886, 1893 and 1901.

Alterations at Dunholm in 1895 costing £256
- In 1895, Mrs Young commissioned John Keppie of Honeyman & Keppie to make some minor alterations to Dunhome (Job # – M109). The cost of the works was £256, which included, drains, heating, window blinds, grates, gas fittings and painting. Alterations to another house in Skelmorlie, Mayfield, Skelmorlie Castle Road, were carried out for the same client, Mrs Young, two years later. Source: mackintosh-architecture.gla.ac.uk/ catalogue/
- In his book about the Parish of Skelmorlie, written in 1895, Rev John Lamond acknowledges the assistance of Mrs Gardner, Dunholme, in preparing the book. Also, within the book there are 3 water colour drawings by Mrs Gardner of the period; Skelmorlie Castle (South Wing)”, “Roman Bridge, Kelly Glen” and “Skelmorlie Heights and Post Office”. Note: As the dates for Mrs Gardner and Mrs Young overlap, we can only assume either Mrs Gardner rented from Mrs Young or lived with her.

Source: The Book of The Parish Church of Skelmorlie, Rev John Lamond, B.D, 1895
- In 1957, Dunholm, which adjoined Craignahuille and was owned and let out by Mrs J Hally Brown, was totally destroyed by fire. “This fire totally demonstrated the inadequacy of the local firefighting arrangements, especially, of all things, the water supply and was instrumental in bringing about their complete overhaul. While the ruin was still smouldering, Mrs Brown was working on the design of her ‘phoenix’ house the Dunholm of today”. Source: Skelmorlie, Walter Smart, 1968.
- The new Dunholm was designed by John Scott Lawson. The original basement was retained and a new contemporary house from ground floor level up. Source: www.scottisharchitects.org.uk
- Today, Dunholm is still one house and has not been divided. The cottages; Dunholm Cottage North (2a) and Dunholm Cottage South (2b) appear to be under separate ownership from that of the main house.




