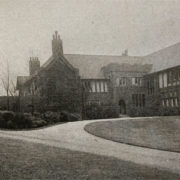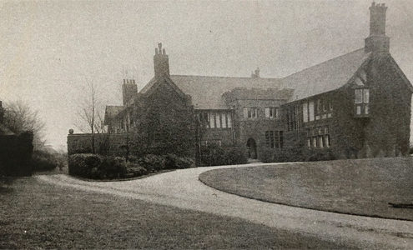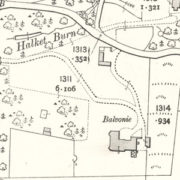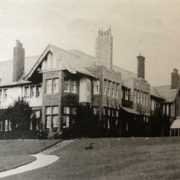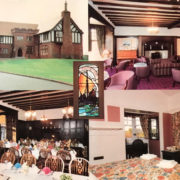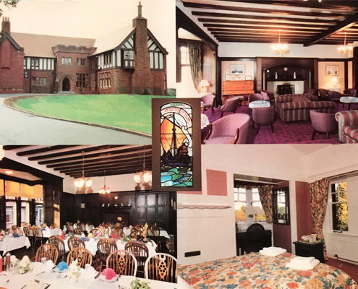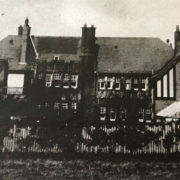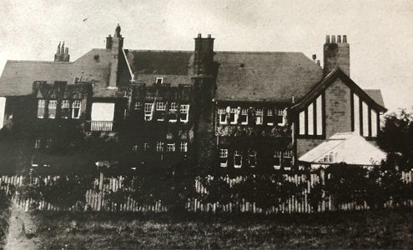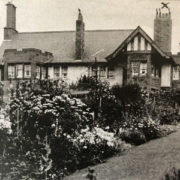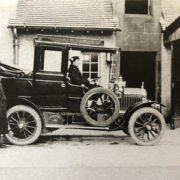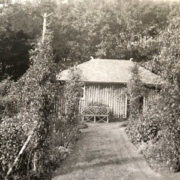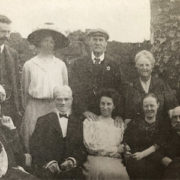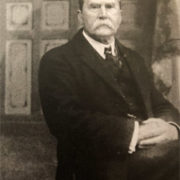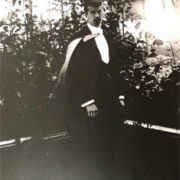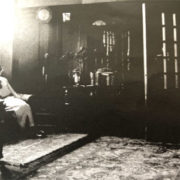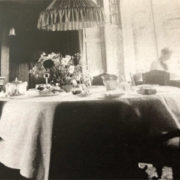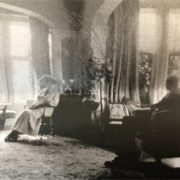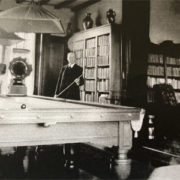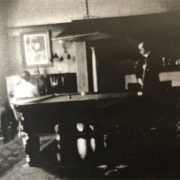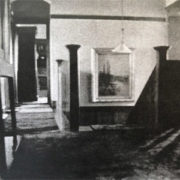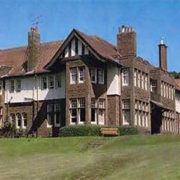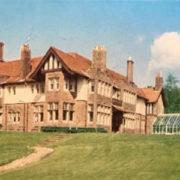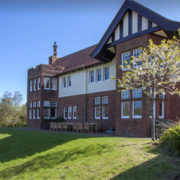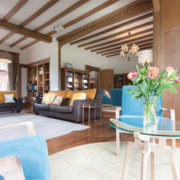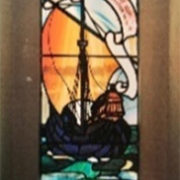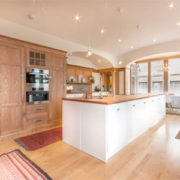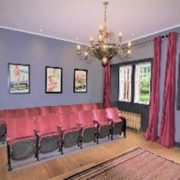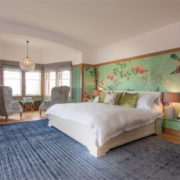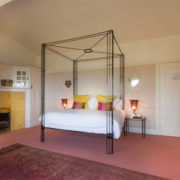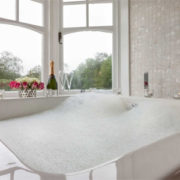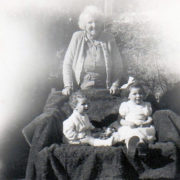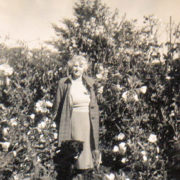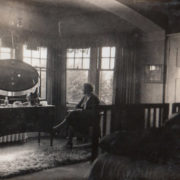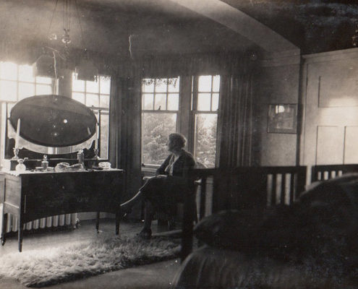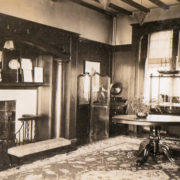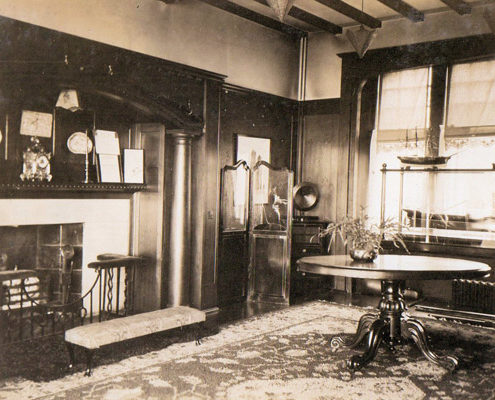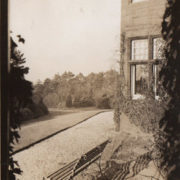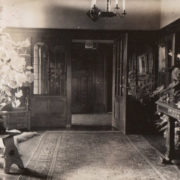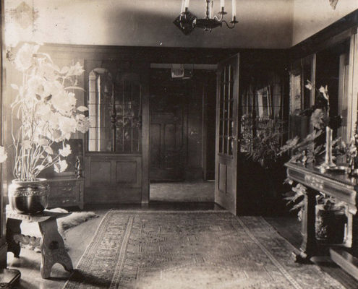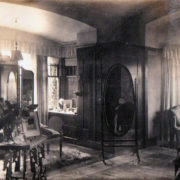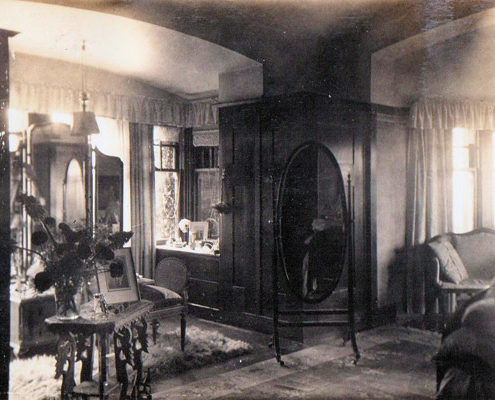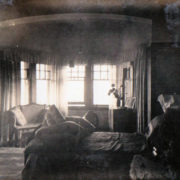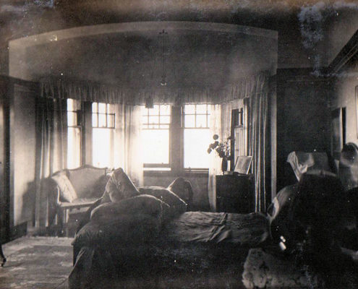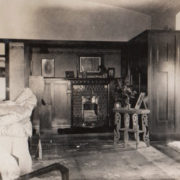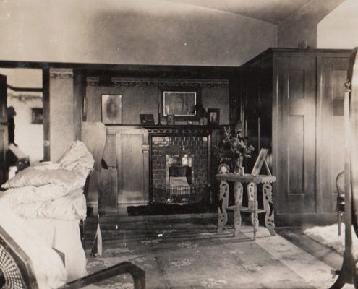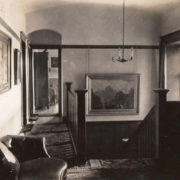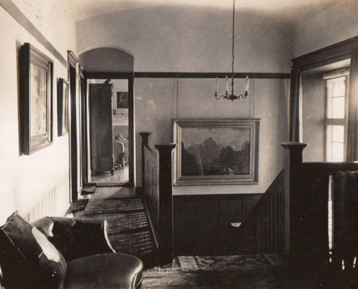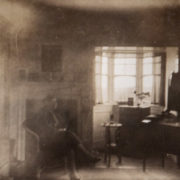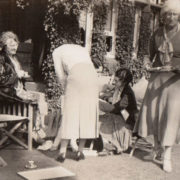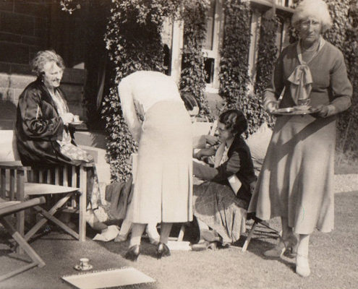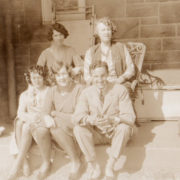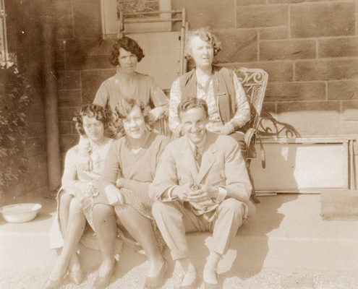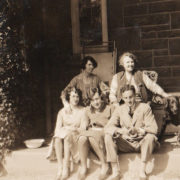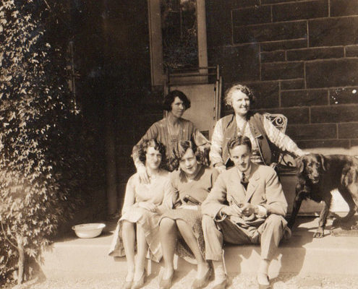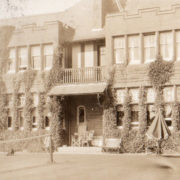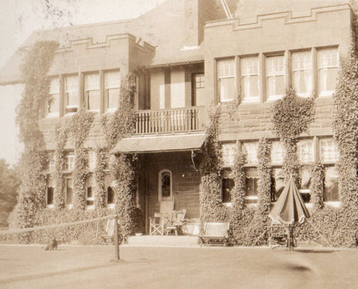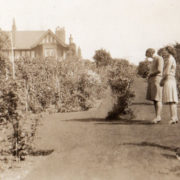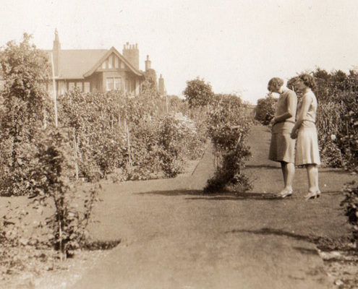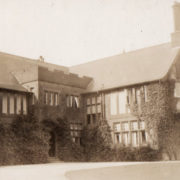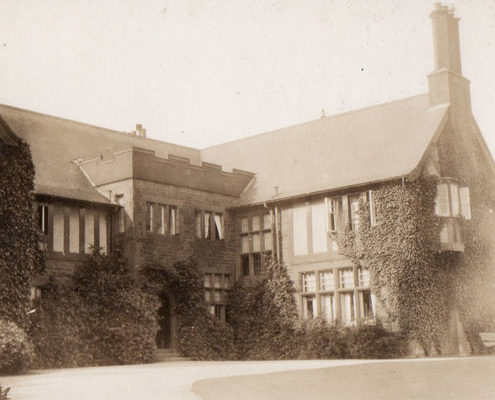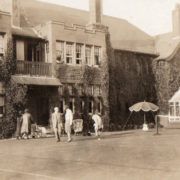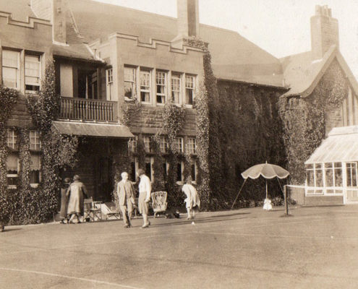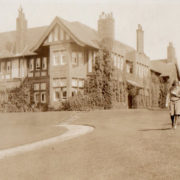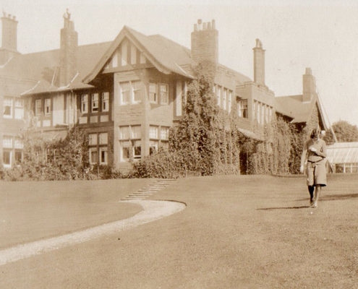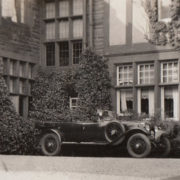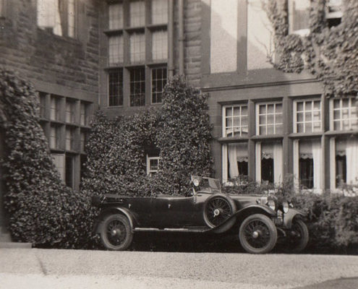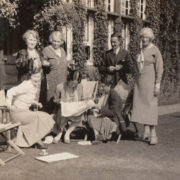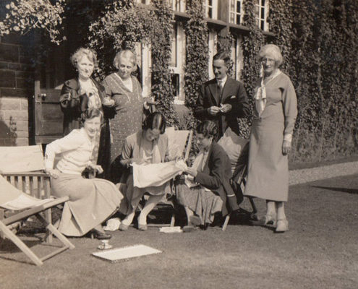Balvonie, 1 Halketburn Road – B Listed
Photo sources: 1., 3. – 16. courtesy of the Lambrechts & Blyth family. 2. 1910 Ordinance Survey. 17. Facebook: Skelmorlie & Wemyss Bay in their Heyday. 18. & 19. Postcards of Balvonie – Circa 1950 and Interior 1960s – Courtesy of Mr & Mrs Lambrecht. 20 – 27 Photos of Balvonie 2016-20 following refurbishment – Mr & Mrs Lambrecht.
| Owners | Dates | Alterations |
|---|---|---|
| Mr & Mrs Robert Blyth and family | 1905 – 1921 | Build Commissioned by Robert Blyth. Architect – Henry E Clifford |
| Mr William & Mrs Jessie Dobbie | 1921 – 1938 | |
| Mr John & Mrs Elizabeth Cockburn | 1938 – Circa 1945 | |
| Mr William & Isobel Marr | Circa 1945 – 1959 | |
| Salvation Army | 1959 – 2005/6 | Main house altered for use as a conference centre. Gabled wing added between house & laundry 1960s. Annex housing 10 bedrooms added circa 1995 Erection of timber equipment shed 2000. |
| Dickie & Moore Construction Ltd. | 2005/6 2007/9 | 2008/9 – Hall knocked down and ground cleared. Orchard cleared. |
| Mr Rick & Mrs Lorna Lambrecht | 2007/9 – Present | Modernisation & back to ‘period’ refurbishment |
The House:
- Balvonie was commissioned by Robert Blyth in 1904 and was designed by the architect Henry E Clifford in the Arts and Crafts style. Clifford was an architect of some note, but because his practice was largely domestic, his work isn’t well known outside architectural circles. Clifford also designed Croftmohr in Skelmorlie (The Crescent), which was built a year later. Source: Historic Scotland.
-
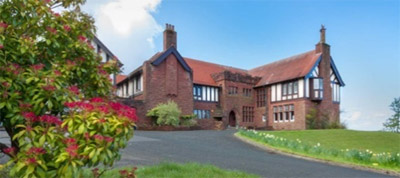
Balvonie from the North 2018 – Mr & Mrs Lambrecht
Both the main and coach house (at end of the driveway) are B rather than C listed buildings, giving an indication of the quality of build as well as their historical and architectural importance. Balvonie is described as a two-storey, roughly U-plan gabled house with forecourt, a crenelated (castellated) entrance, a small veranda to the south, crenelated bay windows (mostly sash and case with plate-glass to lower sashes and small-pane glazing to upper sashes), plain bargeboards to the gables, corniced chimney stacks with red clay cans and a red-tiled roof. Historic Scotland write, “The (exterior) detailing has been skilfully handled, with alternating sections of half-timbering, painted render and plain sandstone balancing each other in a manner that quietly draws attention to the different parts of the building.” Source: Historic Scotland.
-
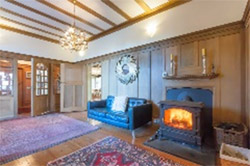
Entrance Hall – Mr & Mrs Lambrecht
The interior is no less striking. The inner and outer entrance halls are divided by a panelled, glazed screen. Inside the hallway there is panelling to picture rail level, a decorative plaster diamond frieze and a beamed ceiling. There is a fairly plain timber staircase rising from the inner hall. The dining room has panelling, a beamed ceiling and timber chimneypiece. The timber chimney piece in the Drawing Room is recessed in an arched inglenook supported on Doric columns. Also, of note, is a small stained -glass window depicting a sailing ship and the wording “Little boats should keep close to the shore, but larger ships may venture more.” (see photo at top of page). There is a large timber chimneypiece to the former billiard room which is slightly recessed in an arch supported on Doric columns.
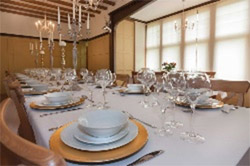
Dining Room – Mr & Mrs Lambrecht
The adjoining library has a corner timber chimneypiece; some panelling up to the picture rail and some built-in bookshelves. The ceiling is beamed in each of these rooms.
Upstairs, there are coved ceilings to the principal west and south facing bedrooms. There is an inglenook fireplace in the principal bedroom in the SW corner of the house with a timber settee and built-in wardrobes. In some of the other bedrooms there are tiled chimney pieces and built-in cupboards. Most of the original fixtures have survived inside, including all the principal fireplaces, and many of the built-in wardrobes in the bedrooms. A particularly unusual feature is the arched ceilings in the principal bedrooms. Source: Historic Scotland.
Owners & Occupants of Balvonie
- Robert Blyth (1843 – 1917), who commissioned the house was born in Glasgow and educated at Glasgow Academy, Glasgow University and New College, London. His grandfather was a leather merchant in Glasgow and his father a partner in the firm of Lethem, Blyth & Lethem, muslin manufacturers in the city. On leaving university, Robert started his accounting clerkship with the firm James McClelland. After 10 years, he was made a partner in the firm and stayed there a further 10 years, earning himself a reputation as a specialist in the field of banking sector audit and liquidations. In 1891, he was appointed General Manager of Scottish Amicable and following an invitation to the role, was appointed General Manager of the Union Bank in 1895, where he remained until his retirement in 1909. Source: glasgowwest address- Glasgow men.
-
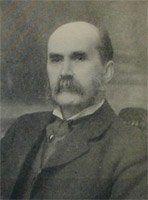
Robert Blyth
Robert married Isabella Charlotte Muir (1846 – 1912) in 1873. They had four children; Alice Blyth (1874 – 1948), Lucy Blyth (1876 – 1948), Margaret Blyth (1879 – 1916) and Robert Oswald Blyth (1883 – 1980). It would appear that only Robert Oswald married. His wife was Caroline Reddie (1888 -1944) and they also had four children. Source: Simon & Thelma Dawson’s genealogy pages at The Limes.
- Initially, the Blyths lived in Glasgow. They moved to Skelmorlie in the mid-1890s and according to an entry from the Blyth family in “Curious Fox”, rented Skelmorlie House circa 1897 -1905, presumably until their own house was ready. Source: curiousfox.com/Blyths of Balvonie House, Skelmorlie.
- Robert lived in Balvonie from February 1906 until his death in 1917, his wife having predeceased him 5 years before. Two of his daughters, Alice and Lucy continued to live there until it was sold in March 1921, when the family moved to Surrey. Source: Dictionary of Scottish Architects.
- We know that the Blyths were regular churchgoers. In 1904, Robert gifted the Lectern and Bible to the South Church following its enlargement and in 1917, the family gifted a stained- glassed window depicting “The Angel at the Tomb” in memory of Mr & Mrs Robert Blyth of Balvonie and their daughter, Margaret. Source: Skelmorlie & Wemyss Bay South Church 1856 – 1956 one hundred year, Wm Newton Macartney.
- The next owners of Balvonie were Mr William Love & Mrs Jessie Ross Dobbie. William was born in Stranraer on Jan 2nd His father was a minister in the Lansdowne United Presbyterian Church in Glasgow and his mother was Agnes (Love) Dobbie. He married Jessie Ross Brown in July 1889 in the Greenock U.P. Church when he was 31 and she was 27. At the time his occupation was Iron Merchant, later his occupation was referred to as shipowner. William died four years after moving to Balvonie in February 1925. Unusually, he is buried in the Protestant Cemetery in Jerusalem. There, the gravestone refers to beloved husband of Jessie and son of the late Rev. Thomas Dobbie. It appears there were no children. Jessie continued to live at Balvonie until 1938, when she sold and bought Wilmar on Eglinton Terrace, where she lived until 1955. Sources: Scottish People – Birth and Marriage certificates, Ayrshire valuation rolls 1920, 1925, 1930, 1935 and 1940 and findagrave.com.
-

Wedding announced in the Glasgow Herald
Mr John and Mrs Elizabeth Wellward (Fleming) Cockburn were the next family to own Balvonie. John’s father was James Jack Cockburn, a chemist + druggist in Glasgow and his mother, was Elizabeth Murray (Craig) Cockburn. We know that John was born in 1882 and became a stockbroker. He married Elizabeth in 1911 and had at least one child, James Ronald Murray Cockburn who was born in Giffnock in 1918. When the family moved to Balvonie, John would have been 56 and his eldest son 20. Sadly, John died 4 years later in September 1942. We know that Elizabeth stayed on at Balvonie until at least 1943 when her son’s engagement to Evelyn Mathieson of Midlothian was announced in the Glasgow Herald. The wedding took place a year later in St Giles’s Cathedral, Edinburgh. At this time, both Ronald and Evelyn gave their occupation as Students of Economics and he as a Lieutenant, R.N.V.R and she as Third Officer W.R. N. S. They were both engaged in war services. Source: Scottish People – Births, Deaths and Marriage certificates, Ayrshire valuation rolls 1940 and Glasgow Herald September 1943.
- We next pick up the story with the Salvation Army, who purchased the house and grounds for use as a conference and training centre in the 1950s. Over the years many groups have stayed at Balvonie; the Salvation Army, Church of Scotland, Church of Nazarene, Christian nurses, fireman and guiders and residents would often visit year in, year out, such was the popularity of the centre. But it wasn’t just these groups that benefited from the Salvation Army’s ownership of Balvonie. It was a resource also made available to local groups. For example, the hall in the grounds of Balvonie, was used for weekend camps by the scouts from 1984 -2005 as well as rehearsals for pantomimes and other productions by the Attic Players. In 2002, Balvonie’s lounge was used as a backdrop for the Attic Player’s production of Patrick Hamilton’s thriller, ‘Gaslight’. Sources: Greenock Telegraph April 2005, April 2006 and the History of the Attic Players.
- In 1995, the Salvation Army invested £400,000 in the creation of a 10-room annexe and refurbishment, with the aim of turning Balvonie Conference Centre into a profit-making business. Sadly, this was not to be and ten years later, whilst acknowledging that the then current management team ‘had done everything possible to minimise the deficit funding while continuing to provide a sound service to clients’, decided to close the centre and sell the property. Source: Greenock Telegraph April 2005.
- Balvonie was bought by a property development company, Dickie & Moore Construction Ltd., in 1005/6. They parcelled the 7-acre estate into four lots; the main house and woodland, the coach house at the bottom of the driveway, a plot of 5 – 2 acres of land on the site of the old orchard with planning permission for six houses and a plot of land to the east of the coach house, on which the hall, referred to above, stood. Source: Mr & Mrs Lambrecht.
- In Dec 2007, Mr Rick and Mrs Lorna Lambrecht purchased both the main house and the coach house, leaving the developer with the two plots of land, which were then cleared of trees and the hall, ready for development. The Lambrecht decided in 2009 to purchase both plots from the developer and to bring the estate back under single ownership. After investigating a number of options regarding the redevelopment of the house and gardens, they decided, instead, to recreate a single-family home. Over the next seven years, they painstakingly refurbished the main house, modernising, removing the institutionalism (necessary for a conference centre) and returned it back to ‘period’ where appropriate. Source: Mr & Mrs Lambrecht.
- In 2014, when the Lambrechts moved south, they decided to keep Balvonie as their family home and let it out in order that they could visit regularly and retain their links with the village. Source: Mr & Mrs Lambrecht, 2020.
Balvonie Gate /Coach House
-
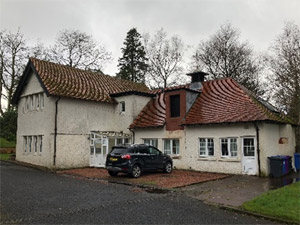
Balvonie Gate House – N Dunsmore – 2020
Balvonie gatehouse / lodge forms part of the Balvonie listing. Originally it contained stables, offices and the coachman’s house. ‘It was designed by Clifford, and although it has been altered, it was originally of a very good design and still retains vestiges of its former self’. Source: Historic Scotland.
- In 1999, planning permission was given to alter the existing lodge to form 4 self- catering holiday units. Source: North Ayrshire E-planning.
- Today the gate-house is still split into 4 cottages and are let long-term. Source: Mr & Mrs Lambrecht.

