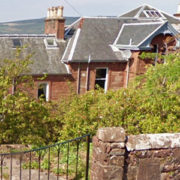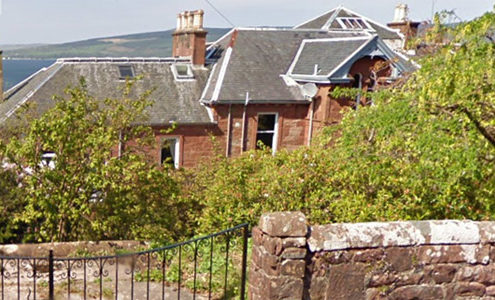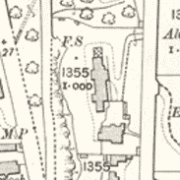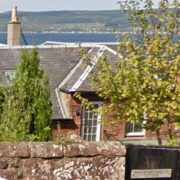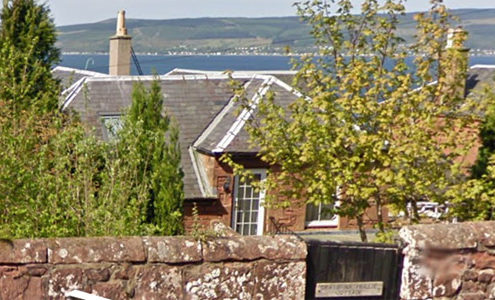4 Montgomerie Terrace, Skelmorlie
Source of Photos: 1. Craignahuille from Montgomerie Terrace – Google Street View. 2. 1910 Ordinance Survey. 3. Craignahuille Cottage – Google Street View.
| Owners | Dates | Alterations |
|---|---|---|
| Mr John & Mrs Elizabeth Miller | 1863 | |
| Mr John & Mrs Cecilia Dennison | Circa 1865 – 1879 | |
| Mr John & Mrs Julia Hoyes | 1879* – 1892 | Alterations commissioned by Mrs Hoyes. Architect – John Honeyman. Cost £2,998 plus £150* |
| Mr James & Mrs Mary Main | 1892 – circa 1917 | |
| Mr James Hally Brown & Mrs Lucia Brown | Circa 1917 – 1969 | |
| Mr Stiubhard Kerr Liddell | 1969 – 1971 | The main house was split; North Wing Upper, North Wing Lower and South Wing. The coach house with stables and 2 apartments was converted into a single dwelling which is called Craignahuille Cottage. |
* Source: Dictionary of Scottish Architects design report. www.scottisharchitects.org.uk
** The formal history stops when the house was split circa 1969 but some of the later owners are mentioned in the text.
Research:
- In 1863, the land on which Craignahuille was built, was sold by the Earl of Eglinton and Winton to John & Elizabeth Miller, on the condition that they built a cottage or villa within 2 years. Source: The Lamb family, owners of Craignahuille’s South Wing.
-
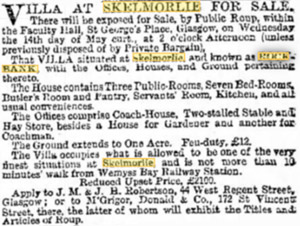
Rockbank For Sale – Glasgow Herald May 1879
In reality, it appears that the Millers built the house that same year, calling it Rockbank. Sadly, the couple’s ownership was short-lived, as John Miller died of influenza the following January (1864), aged 61 and his wife Elizabeth in 1865, aged 49. We have not been able to discover much about the couple, other than John’s occupation was described as ‘Manager’ and his father was from Londonderry. Elizabeth’s father, David McFadyen was a Ship’s Agent and both he and his wife, lived in Liverpool. Sources: 1865 Valuation Roll & the Miller’s death certificates.
- The next owners of the house were Mr John & Mrs Cecilia Dennison, who continued to call the house Rockbank. John Dennison was born in Perthshire in 1819 and became a Civil & Mining Engineer. He married Cecilia, maiden name not known, who was born in 1825 in Liverpool. At the time of the 1871 census, the household consisted of Mr & Mrs Dennison, a son (Thomas – aged 18, an Assistant Civil Engineer) and five daughters (Elizabeth – aged 16, Alice – aged 14, Cecilia – aged 12, Mary – aged 9 and Harriet – aged 6).
- The house next changed hands in 1879 and was bought by Mr John and Mrs Julia Hoyes. Immediately, Mrs Hoyes changed the name of the house to Craignahuille and secured the services of renowned architect, John Honeyman, who had built his own house, Stroove in the village in 1868. Source: For Sale – Glasgow Herald May 1879 (see above).
-
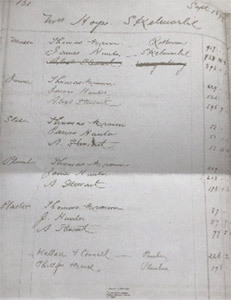
Honeyman Job Book – Mrs Hoyes
In total the works were to cost £2,998 plus £150. The Honeyman job book gives us a list of tradesmen who were involved but not a description of what was actually done. With the work costing in excess of the Upset Price (minimum purchase price) of £2,100, we can only conclude that it involved substantial remodelling and likely extension to the house. Note the 1871 census gave the number of rooms (with a window) as 16, in the 1891 survey this had risen to 18. Sources:Honeyman Job Book 53058, Mrs Hoyes, Craignahuille – MacIntosh Archives, Huntarian Museum, University of Glasgow, courtesy of The Lamb family and the 1871 and 1891 valuation rolls.
-
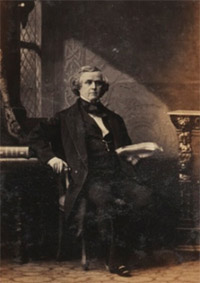
Mr John Hoyes by Camille Silvy, 1862
John Hoyes (1807 -1881) was born in Jamaica. His father was a West Indian merchant also named John and his mother was Mary (McGlashan) Hoyes. John inherited the Prospect Estate in St John’s (Jamaica), when he was still a minor. He appears to have followed in his father’s footsteps, giving his occupation throughout his life as West Indian merchant. Julia Caroline (Blake) Hoyes (1818 – 1891) was born in Ireland to John Blake who gave his occupation as landed proprietor and Eliza (Durell?) Blake. Julia married John Hoyes in 1848, a few years after the death of her first husband, James Blair. Sources: Death certificates & Legacies of British Slave Ownership, University College London.
- For much of their married life, the Hoyes appear to have lived in Edinburgh, firstly at 10 Abercromby Place and later at 7 Ainslie Place, Edinburgh. It was at the latter, that Mr Hoyes died in January 1885 from ‘disease of the brain’. After this, Mrs Hoyes appears to have moved permanently to Craignahuille, Skelmorlie. Source: As above and 1881 census.
-
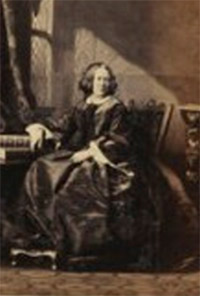
Mrs Julia Hoyes by Camille Silvy, 1862
In 1889, Mrs Hoyes gave the village, the Workman’s rest, a tin building on the site of the present library, intended, in the spirit of temperance, as an alternative to the local hostelries. It was opened on 9th February and housed a reading room with coal burning stove and easy chairs, and a games-room with billiards and table tennis. It was built of corrugated iron on a wooden frame and proved to be extremely durable, lasting until 1957. During WW2, it was used as an Air Warden’s post, after which it was used less and less and in due course one of its rooms was taken over as the village library. As well as giving the ‘Rest’, Mrs Hoyes also gave a small attached house for a caretaker. To cover the running costs, she endowed the Rest with the sum of £800, the interest from which, was to supply heating, lighting, rates and caretaker’s wages. Source: Fifty Years of Skelmorlie Community Centre, 1948 -1998, Eddie Scott.
- Sadly, Mrs Hoyes died only two years after giving the “Rest” to the village. As well as very generous bequests to all her servants and staff, she seemed aware of the high running costs of the building and bequeathed a further £1,000 together with the proceeds from the sale of some of her jewellery (4 diamond rings and 2 diamond brooches) to the Workman’s Rest Trust Fund. Source: 50 Years of Skelmorlie Community Centre, 1948 -1998, Eddie Scott.
- After Mrs Hoyes death, Craignahuille was put on the market. The following advert in the Scotsman in 1892, tells us more about the house: “For SALE– By Public Roup on Wednesday the 16th March, at 2.30 o’clock P.M. that most desirable west coast residence called CRAIG-NA-HUILLE, Skelmorlie, with STABLE and COACH-HOUSE.The house contains 3 Public Rooms, 8 Bedrooms and 4 Servant’s Bedrooms, Housekeeper’s Room, Servant’s Hall, Cloak Room and Lavatory, Kitchen, Scullery, Store Room, Larder, Pantry, Bathroom, 3 W. C’s., Laundry, Wash House etc., Hot and Cold Water throughout.
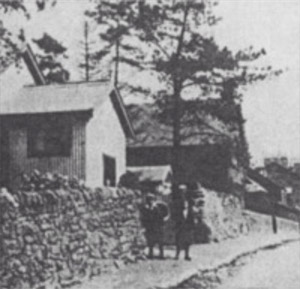
The Workman’s Rest. Source: Facebook Skelmorlie & Wemyss Bay in their heyday
There is also a large conservatory. The stable premises consist of a large Courtyard, Three-Stalled Stable, Loose Box, Coach House, Harness Room, Hay Loft and two houses of room and kitchen each.
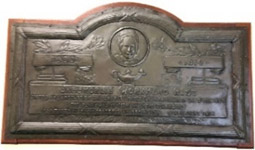
Plaque in library commemorating Mrs Hoyes gift to the village
The house stands within its own grounds, which include the whole rock face and it commands an uninterrupted view of the Firth. Feu Duty £12 5s. The house is handsomely furnished and the furniture can be had at valuation. Upset Price £3,500.” Source: The Scotsman- Saturday 20th February 1892 – Page 3
- The next owners of Craignahuille were Mr James & Mrs Mary Main. James Andrew Ramsay Main (1832-1896) was born in Dalhousie, Edinburgh where his father, Alexander Main was a Land Agent on the Whitehall estate. Early in his life, James exhibited an interest for engineering and in 1867 he founded and became senior partner of A J Main and Co. Glasgow. The business initially focused on agricultural buildings, fencing and machinery (later bridges) and grew rapidly such that they needed to move to larger premises at the Clydesdale Ironworks in 1874. The business continued to flourish and in due course they established successful branches of the business in London, Edinburgh, Dublin and Calcutta.James Main married Mary Crawford (1853 – 1941), a Merchant’s daughter in 1872 at Garelochhead. They had a number of children, with one of the sons going on to be partner in the firm.The Mains purchase of Craignahuille in 1892, coincided with Mr Main’s retirement from the firm due to ill health. James Main died 3 years later but Mrs Main kept Craignahuille until circa 1917, after which she moved to Edinburgh.
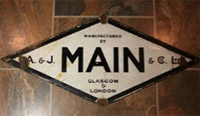
A J Main & Co. signage
Sources: Marriage certificate, gracesguide.co.uk and Glasgow necropolis.org.
- After the Mains, Mr James Hally Brown (1877 -1967) & Mrs Lucia (Seeberger) Brown (1882 -1867) bought Craignahuille and were to live there for the next 50 years. James, was a Brown of Brown & Polson’s, the starch and cornflour manufacturers of Paisley and Lucia, was American and daughter of Charles Seeberger, the inventor of the escalator. Source: Fifty Years of Skelmorlie Community Centre, 1948 -1998, Eddie Scott.
- Tragically, in the late 30’s and early 40’s, the Brown’s lost two of their sons; John in an accident in 1938, aged 28 and Charles, an RAF pilot (in 101 Squadron) whose plane was shot down off Boulogne in 1941, when he was just 26. Charles is remembered on the Skelmorlie & Wemyss Bay War Memorial. Sources: Fifty Years of Skelmorlie Community Centre, 1948 -1998, Eddie Scott, RAFcommands.com and Skelmorlie, Walter Smart 1968.
- In 1943, as a memorial to their two sons, the Browns purchased Stroove and established a generous trust fund for its conversion and upkeep. Initially their idea was to create a cottage hospital, however, the administrators of the health service objected and instead the building and money were used to set up a community centre for the village. More about this under Stroove. Sources: Walter Smart, 1968, The Scotsman- Tuesday 31st October 1944 – Page 6 and Fifty Years of Skelmorlie Community Centre, 1948 -1998, Eddie Scott
- As years went by the costs of running Stroove as a centre increased. The roof needed maintenance and the central heating constantly broke down. Letting charges were not enough despite Mr Brown, as Treasurer, regularly paying bills out of his own pocket. In about 1956, the Browns realised that Stroove would not last and a more fitting memorial would be a library. Source: Fifty Years of Skelmorlie Community Centre, 1948 -1998, Eddie Scott,
-

Plaque in library commemorating Mrs Brown’s gift to the village
Mrs Brown commissioned the architect Charles Hurd to produce the plans for a replacement library building, which eventually won the architect a design award. The building had to conform to Mrs Hoyes’s original specification with a library, a reading room and accommodation for a caretaker. The challenge of a house for the caretaker was overcome by buying part of Silverwood, the house next to the library. In the end the building cost the Browns £25,000 – no small sum in 1958. Note the adjoining Community Centre was built later. Source: Fifty Years of Skelmorlie Community Centre, 1948 -1998, Eddie Scott,
- The Browns were considered somewhat eccentric. Mrs Brown enjoyed daily walks around the local countryside and collected sheep wool from hedgerows and barbed wire fences as she wandered. She took these home and spun the wool into yarn which she dyed with natural dyes. She would then weave the yarn into tweed type cloth which was given to a professional tailor to make her husband’s suits. Mr Brown liked to wear knickerbocker type trousers which he wore with a matching suit jacket, heavy knitted stockings, brogue shoes and a balmoral hat with red pom-pom. Source: Fifty Years of Skelmorlie Community Centre, 1948 -1998, Eddie Scott.
-
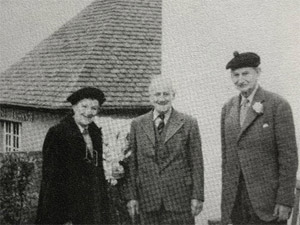
Mr & Mrs Brown with Councillor J. Crookall after their golden wedding presentation
As well as spinning and weaving, Mrs Brown had an interest in Asian arts and literature and was a member of the Royal Asiatic Society for Great Britain and Ireland. She was also Vice President of the Scottish Rock Garden Club from 1954 until her death. In her later years, Mrs Brown was seldom seen about the village but the tall angular frame of Mr Brown was often spotted walking to the post office or at some function at the centre (Stroove). He was described as a shy, but friendly man with a wry sense of humour. After giving Stroove to the village, he was Chairman of the Centre for about a year, then became Secretary and latterly Treasurer. Sources: List of members, Journal of the Royal Asiatic Society of Great Britain and Ireland, 1928, List of committee members, The Journal of the Scottish Rock Garden Club – 1954, 56, 57, 1960, 1962, 1964 & 1966 and Fifty Years of Skelmorlie Community Centre, 1948 -1998, Eddie Scott.
- Mr & Mrs Brown celebrated their Golden Wedding in March 1957, which gave the village an opportunity to show its appreciation for their generosity with a presentation. Source: Skelmorlie, Walter Smart 1968.
- Mr Brown died February 1967, just short of his 90th birthday and Mrs Brown in December 1968. Source: Skelmorlie, Walter Smart 1968.
- The Brown’s left the house and gardens to Mr Stiubhard Kerr Liddell. The North Wing (the main part of the house) was converted into two apartments; upper and lower, by William C Doull, builder and in 1971, the Cottage, a single dwelling created from the stables and flats above, was sold, as was the remaining property the South Wing. The latter was purchased by Mr & Mrs Lamb. Source: The Lamb family.
- The first owner of the newly created upstairs apartment was a Mrs Gibb. She was followed by the Wrights and then Mr Jack and Mrs Pat Barbour, taking us up to the early 80s. The author stayed with the Barbours for a week as a child and she remembers the amazing views and the grandeur of the rooms. Source: The Murray family, previous owners of the downstairs apartment & Mrs Dunsmore.
- Mr Roddy and Mrs Barbara Murray bought the downstairs apartment from the Parkers in 1970. Mr Murray was a captain on the Caledonian Macbrayne ferries and the couple had 3 children (Grant, Graeme and Fiona), so the house was perfect for them. Barbara Murray recalled “We put an offer in for the house but were outbid by the Parkers. A year later they contacted us to ask if we were still interested, we were over the moon”. During the Murray’s ownership, an archway was created and knocked through to form a kitchen dining room at the foot of the original staircase. Barbara Murray commented, “The hall was 40 ft. long and panelled in yellow pine – apparently it’s a knotless wood which was grown in the US or Canada”. She added, “The house had so many original features, wood panelling, highly decorated corniced ceilings in the main rooms. The bedrooms throughout had modern glass doors and French windows to ornate gardens”. The Murray children, now grown-up, also recall the amazing outlook from the house as well as happy memories of their time at Craignahuille; one of which included the twin boys doing a “very scary” climb down the cliff to Shore Road. The Murray’s sold to the Starks circa 1980. Source: The Murray family.
- In approx. 2015, the upper and lower flats in the North Wing were re-joined, making the main house into a semi-detached property. The Cottage remains a separate building. Source: The Murray family.
- As years went by the costs of running Stroove as a centre increased. The roof needed maintenance and the central heating constantly broke down. Letting charges were not enough despite Mr Brown, as Treasurer, regularly paying bills out of his own pocket. In about 1956, the Browns realised that Stroove would not last and a more fitting memorial would be a library. Source: Fifty Years of Skelmorlie Community Centre, 1948 -1998, Eddie Scott,
- Mrs Brown commissioned the architect Charles Hurd to produce the plans for a replacement library building, which eventually won the architect a design award. The building had to conform to Mrs Hoyes’s original specification with a library, a reading room and accommodation for a caretaker. The challenge of a house for the caretaker was overcome by buying part of Silverwood, the house next to the library. In the end the building cost the Browns £25,000 – no small sum in 1958. Note the adjoining Community Centre was built later. Source: Fifty Years of Skelmorlie Community Centre, 1948 -1998, Eddie Scott,
- The Browns were considered somewhat eccentric. Mrs Brown enjoyed daily walks around the local countryside and collected sheep wool from hedgerows and barbed wire fences as she wandered. She took these home and spun the wool into yarn which she dyed with natural dyes. She would then weave the yarn into tweed type cloth which was given to a professional tailor to make her husband’s suits. Mr Brown liked to wear knickerbocker type trousers which he wore with a matching suit jacket, heavy knitted stockings, brogue shoes and a balmoral hat with red pom-pom. Source: Fifty Years of Skelmorlie Community Centre, 1948 -1998, Eddie Scott.
- As well as spinning and weaving, Mrs Brown had an interest in Asian arts and literature and was a member of the Royal Asiatic Society for Great Britain and Ireland. She was also Vice President of the Scottish Rock Garden Club from 1954 until her death. In her later years, Mrs Brown was seldom seen about the village but the tall angular frame of Mr Brown was often spotted walking to the post office or at some function at the centre (Stroove). He was described as a shy, but friendly man with a wry sense of humour. After giving Stroove to the village, he was Chairman of the Centre for about a year, then became Secretary and latterly Treasurer. Sources: List of members, Journal of the Royal Asiatic Society of Great Britain and Ireland, 1928, List of committee members, The Journal of the Scottish Rock Garden Club – 1954, 56, 57, 1960, 1962, 1964 & 1966 and Fifty Years of Skelmorlie Community Centre, 1948 -1998, Eddie Scott.
- Mr & Mrs Brown celebrated their Golden Wedding in March 1957, which gave the village an opportunity to show its appreciation for their generosity with a presentation. Source: Skelmorlie, Walter Smart 1968.
- Mr Brown died February 1967, just short of his 90th birthday and Mrs Brown in December 1968. Source: Skelmorlie, Walter Smart 1968.
- It was at this point that the house was sold and split; the main house into 3 apartments -upstairs, downstairs and annex and the coach house reformed to become the cottage. The first owner of the newly created upstairs apartment was a Mrs Gibb. She was followed by the Wrights and then Mr Jack and Mrs Pat Barbour, taking us up to the early 80s. The author stayed with the Barbours for a week as a child and she remembers the amazing views and the grandeur of the house. Source: The Murray family, previous owners of the downstairs apartment & Mrs Dunsmore.
- Mr Roddy and Mrs Barbara Murray bought the downstairs apartment from the Parkers in 1970. Mr Murray was a captain on the Caledonian Macbrayne ferries and the couple had 3 children (Grant, Graeme and Fiona), so the house was perfect for them. Barbara Murray recalled “We put an offer in for the house but were outbid by the Parkers. A year later they contacted us to ask if we were still interested, we were over the moon”. During the Murray’s ownership, an archway was created and knocked through to form a kitchen dining room at the foot of the original staircase. Barbara Murray commented, “The hall was 40 ft. long and panelled in yellow pine – apparently it’s a knotless wood which was grown in the US or Canada”. She added, “The house had so many original features, wood panelling, highly decorated corniced ceilings in the main rooms. The bedrooms throughout had modern glass doors and French windows to ornate gardens”. The Murray children, now grown-up, also recall the amazing outlook from the house as well as happy memories of their time at Craignahuille; one of which included the twin boys doing a “very scary” climb down the cliff to Shore Road. The Murray’s sold to the Starks circa 1980. Source: The Murray family.
- In approx. 2015, the upper and lower flats in the North Wing were re-joined, making the main house into a semi-detached property. The Cottage remains a separate building. Source: The Murray family.
Note: Paintaings of Mr & Mrs Hoyes are held by the National Portrait Gallery, London

