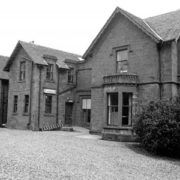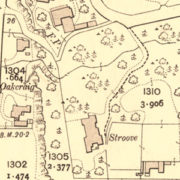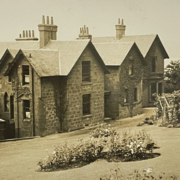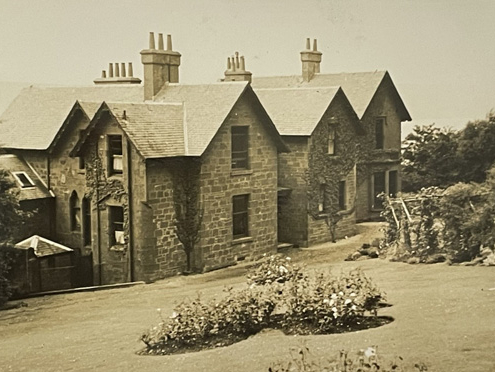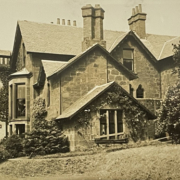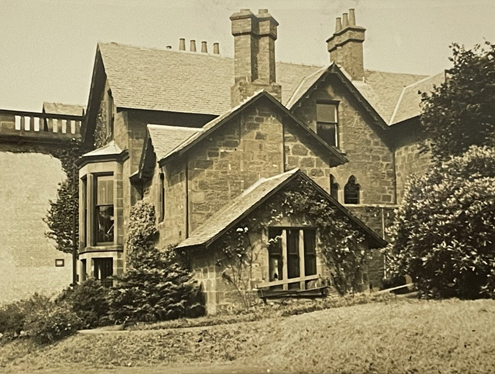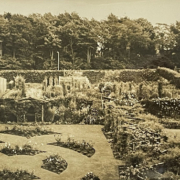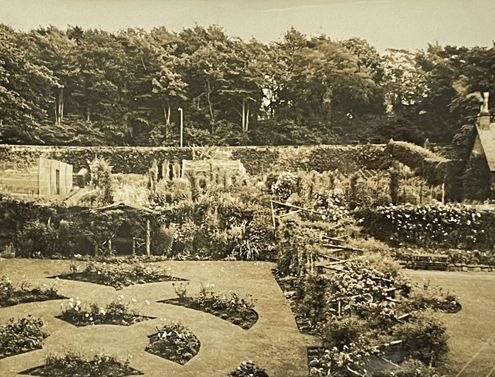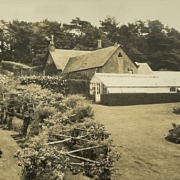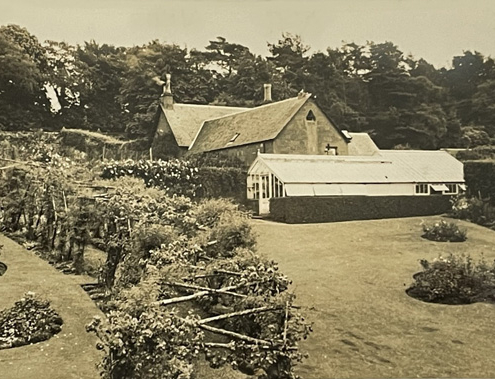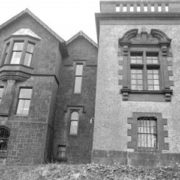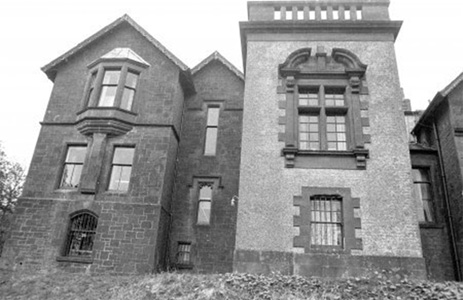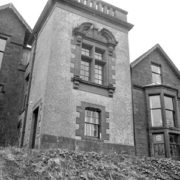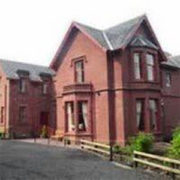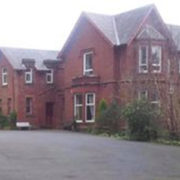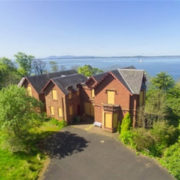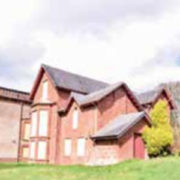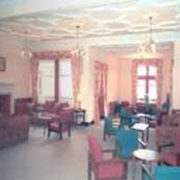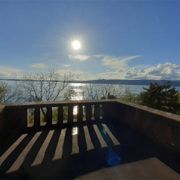Stroove/Carisbrooke, 16/38 Montgomerie Terrace – C Listed
Pictures:
1. Stroove from NE – 1980, Canmore. 2. Ordinance Survey 1910 3. & 4. Stroove from West – 1980, Canmore. 5. Stroove from NE, circa 2000, Robert Cathcart, Facebook: Skelmorlie & Wemyss Bay in their Heyday. 6. Stroove East and North Elevation, circa 2004, Robert Cathcart, Facebook: Skelmorlie & Wemyss Bay in their Heyday 7. & 8. Rettie Sales Brochure – circa 2018 9. Stroove lounge in YMCA day, circa 1985. 10. View from the top of the tower, 2021 – Current owner.
| Owners | Dates | Alterations |
|---|---|---|
| Earl of Eglinton and Winton | 1869 | Grant in favour of John Honeyman |
| Mr & Mrs John Honeyman | 1868 – 1881 | House built. Architect – John honeyman himself. Cost – £1,629. |
| Mr & Mrs Donald MacDonald | 1881 – c.1913 | 1881 Additions costing £1,422. Architect John Honeyman. |
| Mr John McKinnon | c. 1913 – c.1917 | 1915 – Tower added. Architect unknown. |
| Mr & Mrs Cedric C S Scott | c. 1917 – 1943 | 1920 – Additions & chauffeurs cottage built |
| Trustees of Skelmorlie & Wemyss Bay Community Centre | 1943 – c. 1977 | 1967 – Land to east of Stroove sold for Seacroft and Suil Na Mara.
1974 – Stroove cottage and adjoining land sold |
| Skelmorlie Foundation Group /Church of Scotland | c. 1977 – 1997 | |
| YMCA Glasgow / ‘Y People’ | 1997 – 2021 | |
| New owners | Feb 2021 – present | Significant work/ refurbishment underway to return house to a private residence in keeping with the original period. |
House:
In 1868/9, the Earl of Eglinton and Winton granted 3 acres, 3 roods and 1 pole of land to John Honeyman, one of the foremost Scottish architects of the time. [1]
John Honeyman had studied medieval gothic architecture at University and after some time in London, he returned to Glasgow and specialised in church architecture, producing gothic designs that were considered far in advance of those already built. As well as churches, Honeyman also designed many villas in Glasgow, the surrounding areas and in Skelmorlie.[2]
His first build in Skelmorlie was Chaseley on Shore Road in 1867. Stroove came next and was built as a weekend retreat for himself and his family. His presence in the village evidently resulted in other commissions as over the next 30 years he designed a further seven new villas, made alterations to six more and in 1895 was commissioned to design & build the South Parish Church [2]
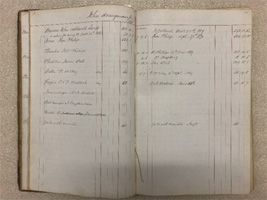
Honeyman and Keppie job book for Stroove, 1868
Honeyman’s weekend retreat cost £1,629 and was built over the period 1868 to 1870. An extract from the original job book shows a breakdown of the costs. The left-hand page shows the tenders received from various tradesmen and the right-hand page shows how much they were actually paid. The client’s name appears at the top of the left-hand page; in this case ‘John Honeyman’.[3]
Historic Scotland describe Stroove as having two-storeys and a basement, being of irregular plan, having multiple gables and being built on a sloping site. There are three advanced gables to the east with recessed sections between, a service wing to the south, advanced gables and a 1915 addition (tower) with balustraded roof to the west and a basement to the north and west.[2]
They advise that there are canted bay windows (a bay window with a flat front and angled sides) to the north, east and west and some trefoil-headed windows to the south and west. The villa has deep eaves, decorative bargeboards to the gables and a graded grey slate roof. [2]
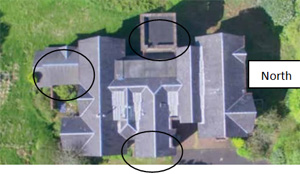
Current roof plan showing gables and footprint. Source: Rettie Sales Brochure (2018)
Without the architectural drawings it’s impossible to tell the definitive shape and size of the original building. Certainly the extension to the south (described as a servant’s wing) is an addition, as is the tower to the west and there is evidence, uncovered during the current restoration work, that the mid-gable to the east is a later addition and that the original entrance to the house spanned across that gable north to south. [2][4][5]
We’ve learnt that none of Honeyman’s villas are considered overtly gothic in tone, but most incorporate a small amount of gothic detailing. At Stroove this includes cusped windows, balustrades, gargoyles, arched ‘lancet’ windows and stained glass. [2][4]

Gothic detailing found externally at Stroove. Photos: ND 2021
Inside, Historic Scotland refer to the geometric stained glass in the upper lights of the hall window. Within the hall, they also describe the decorative cornicing (interspersed with lion’s heads), the timber panelling to dado level and the panelled doorway with a 2-leaf timber panelled door.[2]
Within what would have been the drawing room, Historic Scotland highlight the roll-moulded stone chimneypiece and compartmented ceiling with decorative plasterwork. [2]
In the dining room to the south west corner of the building, reference is made to the compartmented ceiling, decorative cornicing, and picture rail. Historic Scotland also highlight cornicing and timber panelled interior doors to other rooms and the back stair with turned timber balusters and stop-chamfered newel post. [2]
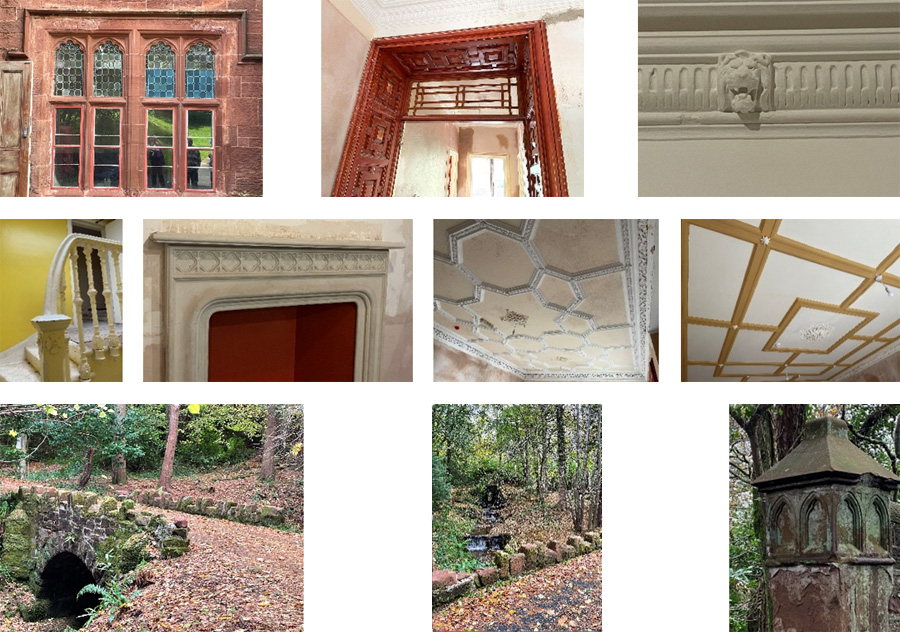
1. Stained glass window (hall) 2. Panelled doorway (hall) 3. & 4. Roll-moulded fireplace and compartmented ceiling (drawing room) 5. Ceiling (dining room) 6. Back stair. 7.Lion’s head cornice in hall. 8. Bridge with crenelated parapet 9. Stepped waterfall 10. Gate-Pier. Photos: ND 2021
The ‘C listing’ for Stroove extends to the bridge and waterfalls. The former comprises a round-arched random rubble bridge on the drive with crenelated parapet and in the latter, stepped waterfalls along the Halket Burn. The flat-coped random rubble boundary wall, the sandstone gate-piers, and the sandstone garden steps to the North of the house, are also items of special interest and therefore listed. [2]
In their notes, Historic Scotland write “Stroove has suffered several unfortunate alterations during the 20th century. The 1920s tower-like addition to the West elevation is not very sensitive to the original design, despite being designed by the firm Keppie and Henderson, which was a continuation of Honeyman’s practice. The chimney stacks have unfortunately been removed from the outside of the building and the majority of the original timber sashes have been replaced with uPVC.” [2]
AUTHOR’S NOTE: Although Historic Scotland suggest that the tower was added in the 1920’s by the firm Keppie and Henderson, the listing for Stroove in the Dictionary of Scottish Architects suggests that the tower was added in 1915 by a different but unnamed firm and that it was subsequent additions and chauffeur’s cottage commissioned by the then owner C.S. Scott, that were designed and built by Keppie and Henderson in 1920.[2][5]
Inside, Historic Scotland advise “the former drawing room and hall have been knocked into one room and the principal staircase also seems to have been removed (neither of the surviving staircases appear to be suitably grand for a house of this size).” [2]
Despite these alterations, Historic Scotland conclude “Stroove has considerable architectural interest and importance as the house of one of the foremost west coast architects of the mid-late 19th century. The waterfalls in the garden are also of interest, being a good example of Victorian engineering and together with the bridge, form an important part of the garden and setting of the house.”. [2]
In 1881, when the house was sold to Mr & Mrs MacDonald, the new owners commissioned ‘additions’ including the servants wing which resulted in a further 5 rooms (with one or more windows) being added to the property. [5][6] As discussed above, the tower to the west is likely to have been added in 1915 and further alterations/additions undertaken in 1920 after the house had changed hands again. It was at this time that the chauffeur’s (Stroove) cottage was built (accessed from Eglinton Terrace), presumably constructed on the site of what had been the gardener’s cottage, mentioned in the 1891 census. [5]
Turning now to the owners……..
1868 – 1881: John Honeyman and Mrs Falconer Margaret (Kemp) Honeyman
John Honeyman was born at Carlton Place, Glasgow in 1831, the third son of John Honeyman (who ran the family firm of corn merchants, John Honeyman & Co and was also a magistrate) and his wife Isabella (Smith) Honeyman. As well as their residence in the city, they also had a house at Belmore on the Gareloch. [5]
John (Junior) attended Merchiston Castle School in Edinburgh between 1841-1846 and then went on to study an MA at the University of Glasgow. [5]
Originally, he intended entering the church but changed his mind and after working in a London accountants office for a year, he started the long road to becoming an architect. After completing his apprenticeship, a period of work in London and a study tour of the continent and English cathedrals, he established his own practice in Glasgow and quickly acquired some influential ship building clients. His name was further made by winning several competitions for church designs.[5]
Honeyman married Rothesia Chalmers Ann Hutchison in June 1863, aged 32. Their marriage was brief as she died in March of the following year, a week after giving birth to John Rothes Charles Honeyman.[5]
In 1867, aged 36, Honeyman married for a second time. His new wife was Falconer Margaret Kemp, aged 30, the daughter of retired Greenock merchant and shipowner James Colquhoun Kemp and Hester (Moody) Kemp. He and Falconer subsequently had two sons; William Frederick born 1868, in Anderston, Glasgow, and George Michael born 1872, in Partick.[5][6][7]
Over the next 10 years Honeyman’s practice thrived and grew, with commissions for churches, factories, schools, office premises, suburban mansions and country houses. [5]
Just after his marriage to Falconer in 1868, he designed and built Stroove, a weekend retreat for the family. At the time of the 1871 census, we find John, aged 39, Falconer aged 33, and their two sons John, aged 7 (through 1st marriage), and William aged 2, staying at Stroove. Also staying with them were two visitors, Charles Maclean, Merchant and Landowner and his wife Agnes. There were 3 live-in servants: Barbara Mackenzie (nurse), Maria Clark (housemaid) and Marion McClymont (cook). At the time Stroove had 15 rooms with one or more windows. [6][7]
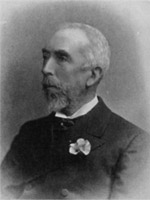
John Honeyman (1831 -1914) Mitchell Library, Glasgow Collection.
During his childhood, John Honeyman had learnt to sail and by 1872 he had bought his own yacht, in which he, Falconer and his sons enjoyed many delightful cruises around the west coast. In his own words, “an occasional cruise of ten days or so was the best possible means of regaining vigour and enjoying mental rest”. John’s other passions of these prosperous years were angling and photography and he was also a prolific writer and inventor. [5][7][8]
In 1877, both Falconer and her two sons became ill. They spent some time in Italy trying to recuperate. The following year, John’s business started to fail, following the collapse of the City of Glasgow Bank, which bankrupted almost a 1,000 of its investors, many of whom would have been his clients. The yacht was sold in 1879 and following Falconer’s death in January 1981, Honeyman also sold Stroove and moved back to Glasgow.[5]
Just before the house sale we get a final glimpse of the Honeyman family at Stroove from the 1881 census. John Honeyman was not present but two of his sons were. John Rothes aged 19 described himself as a ‘Student of Art’ and his half-brother George, aged 9 (the younger of Falconer’s sons), a scholar. [6]
John Honeyman’s sisters, Christina and Agnes, both described as ‘Annuitants’ were also present, presumably managing the household and looking after the boys. There were three live-in servants: Jane Ann Ross (cook), Jessie Ingles (housemaid) and Annie Harvey (table maid). Note the house now has 20 rooms with one or more windows. [6]
Although Honeyman and his family moved back to Glasgow, he continued to take on commissions in the village and in 1893, he designed the new church for his former congregation at Skelmorlie, gifting the three windows in the chancel opposite the organ in memory of his wife and two sons. They feature the Scottish saints St Ninian, St Kentigern and St Columba.[5][8][9]
A more comprehensive and complete biography of John Honeyman and his later business dealings with John Keppie and Charles Rennie Mackintosh, can be found here.
1881 – Circa 1913: Donald MacDonald and Mrs Mary (Christie) MacDonald
Donald MacDonald was born in 1831 to Donald MacDonald, merchant, and Isabella (Marquis) MacDonald. Following a first marriage where his wife died young, Donald, a sugar broker, remarried in 1873. His new wife was Mary Cunningham Christie, aged 19, from Gladsmuir in East Lothian, daughter of Andrew Christie, farmer and Mary (Jamieson Cunningham) Christie. [10]
After their marriage they lived initially at 21 Ardgowan Square, Greenock, where their first three sons were born, Donald in 1876, Andrew in 1878 and Roderick in 1880. [10]
In 1881, Donald and Mary bought Stroove. Immediately, they commissioned some ‘additions’ which were designed and overseen by John Honeyman. It is possible that this work was completed whilst John Honeyman’s family were still living at Stroove, as it would explain the increase in the number of rooms from 15 to 20 between the 1871 and the 1881 censuses, when the Honeymans were still there and the 1891 census still reporting 20 rooms. [6][11]
Whilst at Stroove, Donald and Mary continued to expand their family with John Marquis born in 1883, Somerled Reginald in 1887, Mary Agnes in 1889 and Isobel Marion in 1890. [10][11]
At the time of the 1891 census, Donald then 59, Mary 35 and six of the seven children were staying at Stroove. Donald, the eldest child was not present and we can probably assume that aged 15 he was away at school. At the time there were five staff living in; a 23-year-old governess Eliza Riddell who was born in Hong Kong, a nurse and under nurse, Maud Somerville (35) and Janet Scrimgeour (23) respectively, a cook Mary Scrimgeour (59) and a housemaid Mary Nicolson (40).[11]
This census also includes a ‘Stroove Gardener’s House’. Living there as ‘Head’ of the household, was a Margaret Simpson, widow, aged 47 together with her adopted daughter, aged 8, also known as Margaret Simpson. [11]
There are few public records regarding Mr and Mrs MacDonald, but we do know that Donald was Honorary Treasurer and Secretary of the Board of Trustees during the erection of the New Skelmorlie Parish Church in 1893. [9]
Over the next few years Donald and Mary continued to expand their family with Olave in 1893 and Godfrey Alastair in 1896, both born at Stroove. In total, the couple had 9 children. [10][11]
In 1901 at the time of the census, the family were at Stroove except Andrew (second eldest) and John (fourth eldest). By then, Donald was 69 and Mary 45. The eldest boy Donald was 26 and working as a clerk, Roderick was 19 also a clerk and the other five children (Somerled 14, Mary 12, Isobel 11, Olave 8 and Alastair 5) were all listed as scholars. There were 3 live in servants; Mary McDougall, aged 53, cook, Helen Millen age 30, housemaid and Bethea Wright, aged 24, a nurse. [11]
The MacDonalds still owned Stroove at the time of the 1905 valuation roll, however Donald gives his address as 41 Margaret Street, Greenock. It was there, in Greenock that Mary McDonald died aged 49 later that year. [10][11]
At the time of the 1911 census, there was no-one staying at Stroove. However, the Macdonalds, Donald aged 79, head of the household, his daughters Mary 22 and Olave 18 as well as his youngest son Godfrey 15, who is still at school, are at their Greenock address. There is one live in servant an Isabella McKinnon, 26, general domestic. [11]
Circa 1913 – Circa 1917 John McKinnon
It is not clear WHEN or indeed IF Stroove was sold between the MacDonalds ownership above and the Scotts ownership below.
In the 1915 valuation roll, a John McKinnon, accountant and property manager of Dunard, Skelmorlie, is listed as the proprietor of Carisbrooke house and gardens (assumed to be a name he gave to Stroove from the matching number of rooms and the correct positioning in the street index). The house had no tenant at the time and is listed as empty. [12]
Our reason for uncertainty is that it’s possible John McKinnon, in a role of property manager, was merely looking after Stroove in between the McDonalds moving out and the Scott’s moving in, after all the house was listed as empty, however we believe it’s more likely that John McKinnon did own the property for a short period of time. This is based on the renaming of the house to Carisbrooke as well as the construction of the tower in 1915. We know that the McDonalds and the Scotts both used the firm Honeyman, Keppie and MacKintosh for their alterations in 1881 and in 1920 respectively and it doesn’t make sense for either family to have commissioned a tower in 1915 by a completely different firm. [5][12]
Research into the McKinnon family history as well as their time at Dunard has not helped provide a definitive picture. We know that John McKinnon married Christina Watson in Greenock in April 1889 when he was 45 and she was 26. Both were marrying for the first time. They proceeded to have at least one child; Frederick Watson McKinnon, born 3 years later in Glasgow and that Christina died in 1907 at their home in Hatfield Drive, Glasgow.[13]
At the time of the 1911 census, John McKinnon then aged 64, Accountant & Property Manager was staying at Dunard with his son Fred(erick) McKinnon, aged 19 also Accountant and Property Manager. Four years later in 1915, Dunard is owned by John McKinnon (previously in trust) and he is also listed as proprietor of Carisbrooke/Stroove. [11][12]
From here the trail runs cold, as by the time of the 1920 valuation roll, both Stroove and Dunard have changed hands and we’ve been unable to find any further records for either John or Fredrick McKinnon.
Note from author: We are still left with many questions about this period, i.e., who designed the tower, did John ever move into Stroove, what made him leave/sell and where did he go next? If anyone can help with more information about the McKinnon years, please do let us know.
Circa 1917 – 1943: Mr and Mrs Cedric Sinclair Scott

Source: Scott Family
Cedric Cunningham Sinclair Scott was born in 1886, to Robert Sinclair Scott, engineer and shipbuilder and Francis Jane (Spalding) Scott. Cedric had one sibling, an older brother, Harold Henry Sinclair Scott.[14][15]
Although Cedric was born in Edinburgh, his father Robert Sinclair Scott owned Craigievar, across the road from Stroove in Skelmorlie. In fact, Cedric’s elder brother was born at Craigievar in 1874 and Cedric together with his parents (and live-in servants) were staying there at the time of the 1891 census. With Harold’s and Cedric’s ages being similar to those of the MacDonald boys who were living at Stroove at the time, it is highly likely that the two families would have socialised together and that the boys would have played in each other’s gardens during their holidays. It is perhaps from this that Cedric got his idea to buy Stroove when he was older. [10][11][14]
At the time of the 1911 census, we find Cedric staying with his mother at Routenburn House, Largs where she is head of the household following her husband’s death in 1905. Cedric’s occupation is given as engineer and he is listed as an employer rather than employee. Staying with them is a visitor, Selina Alexander who it turns out is Cedric’s fiancée. [11] 14]
A few months later, Cedric, then aged 24, married Selina Mary Amelia Alexander, aged 31, daughter of Henry George Samuel Alexander (Land Agent) and Phoebe (Webb) Alexander in Ireland. [14] [15]
The couple had four children, Mary Patricia Sinclair Scott (1912), Robert Sinclair Scott (1913), Daphne Sinclair Scott (1915) and Michael Alexander Sinclair Scott (1917). The first two children were born in Greenock, the third in Kilbarchan and Michael was born at Stroove, on Sept 17th, 1917, giving us an approximate ownership from date for the Scotts.
The following year Mrs Cedric Scott is looking for a table-maid. The advert below appeared in the Glasgow Herald. [16]

Stroove Table Maid
As mentioned earlier, in 1920, a number of alterations to the house were commissioned along with the construction of a chauffeur’s cottage. [5]

Moy, presumably a dog, which was with family from 1919 – 1928
The only other insight we have of the Scott’s life at Stroove, is of a much-loved pet called Moy, presumably a dog, which was with family from 1919 – 1928. According to the records, the Scotts continued to live at Stroove until the early 1940s by which time the children were grown up. [12]
Michael, the youngest son, if not also Robert, went to work for the family firm and in due course became chairman of the board. A brief overview of Scotts and Scott Lithgow can be found here. [17]
1943 – c.1977 The Trustees of Skelmorlie and Wemyss Bay Community Centre
In 1943, the house was bought by Mr & Mrs Hally Brown of Craignahuille and gifted to the village as a memorial for their two sons; John who was killed in an accident in 1938, aged 28 and Charlie who was shot down piloting a bomber over Germany in 1941, aged 26. The original intention had been to create a cottage hospital, however the Introduction of the National Health Service put paid to these plans and the property was instead given as a community centre to the village with a generous endowment towards its refit and upkeep. [18][9][20]
The following year a memorial trust was created together with an Executive Committee of village notables (including Mr Hally Brown as Chairman, then secretary and latterly treasurer).[20]
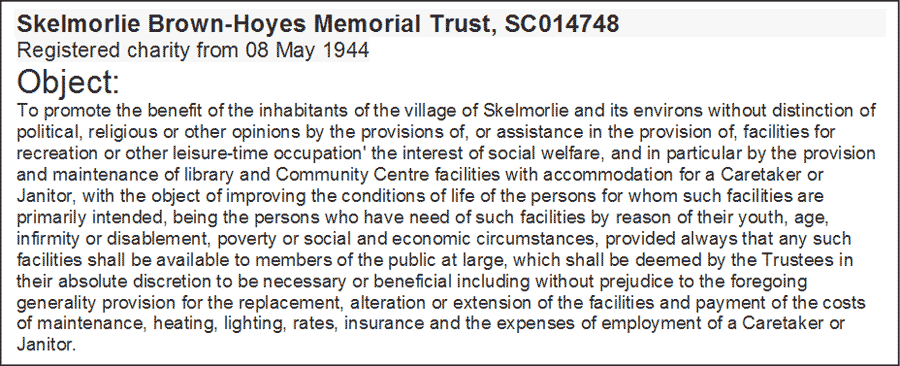
Source: OSCR Charities Register – Skelmorlie Brown-Hoyes Memorial Trust
Finally, two years later, on Thursday 13th June 1946, the Skelmorlie and Wemyss Bay Community Centre was officially opened by Sir Harry Lauder, Scottish singer, and comedian. [21]
“The use of Stroove as a community centre was slow to start mainly because it had no decent sized hall and partly because the locals were overawed by the affluent group of chosen citizens on the Executive Committee. Eventually it had much greater use when clubs and associations were formed: The Highland Association, The Youth Club, Co-op Women’s Guild, Attic Players, Toc H etc. There were whist drives every week and professional stage shows at least twice a year.” [20]
As years went by, the cost of running Stroove as a centre constantly increased. The roof needed maintenance and the central heating continually broke down. Letting fees together with the Trust income was just not enough to cover the costs. Around this time, the Church of Scotland started to let the building during the summer months as a holiday home for under privileged children. The summer camps were run by Alice Scrimgeour (1912 -2007), a Church of Scotland youth worker and Deaconess, who acted as warden, administrator, programme leader, bookkeeper and cook and became a well-known face in the village and beyond (‘Auntie Alice’). [21][22]
The use of the centre by the Church of Scotland throughout the 60’s did help balance the books as did the sale of a plot of ground (East of the house up to Eglinton Terrace) to a Robert Arnold in 1967. Mr Arnold, split the site into two and built Seacroft on the southerly plot (adjacent to Stroove cottage) and sold the other. The second plot lay empty for many years and eventually became the site where Suil Na Mara was built in 2014. [1][20][23]
C.1977 – 1997 Skelmorlie Foundation Group/ Church of Scotland
In 1969, the Executive Committee in consultation with the Memorial Trustees decided to sell and the new centre opened in 1973. Stroove Cottage was sold by the Trustees in 1974 but the main house and remaining grounds did not change hands until 1977. [1][20]
In this intervening period, Alice Scrimgeour on hearing that the property was to be sold, gathered a band of helpers, mainly former campers and together they worked to raise the money to buy Stroove and gift it to the Church of Scotland, securing the summer camp for many years to come. [20][22]
1997 -2021 YMCA Glasgow/ Y People Glasgow
The Church of Scotland ran Stroove as a residential Home until 1997, when the YMCA Glasgow, latterly known as Y people Glasgow, purchased the property. Over the next 15 years, they continued to use it as a residential getaway for holidays, training, and short breaks. [24]
During the Y People’s tenure, Stroove was open to all groups not just YMCA and as such it was not uncommon for villagers to hire the house for private parties (after all it had 11 bedrooms and was able to accommodate up to 30 guests!). It was also used by local clubs, church groups and even the primary school. We are sure that many of the now grown-up village children will recall attending their school Halloween party in Stroove, if not their coming-of-age party! [24]
In 2013, the YMCA decided to close Stroove. For the next five years, its future was uncertain and rumours spread that it had been bought by developers who intended to demolish it. In 2018 the house was boarded up, which further fuelled the rumours. In fact, the insurers had insisted on this measure for security reasons.[4][25]
2021 – present New owners
Despite these concerns, Stroove now looks forward to a fresh start. New owners have purchased the property and are in the process of transforming it back to a private residence. Those who have been able to see progress, know that every care and attention is being taken to restore the house back to its former glory!
Sources and References
[1] Stroove Title Deeds, Land registry Scotland, courtesy of current owners.
[2] Historic Environment Scotland – ‘Stroove, Skelmorlie’ with boundary walls, gate piers, bridge, waterfalls, and garden steps, C Listed.
[3] Honeyman & Keppie Job book 1861-1876 (GLAHA:53057), Mackintosh Collection, courtesy of Joseph Sharples, Curator of Mackintosh Collections and Applied Art, University of Glasgow
[4] Input from current owners.
[5] Dictionary of Scottish Architects – John Honeyman, Scottisharchitects.org.uk.
[6] 1871 and 1881 censuses.
[7] Birth Certificates for William Frederick Colquhoun Honeyman (1868), George Michael Allan Honeyman (1872) and Death Certificate for Falconer Margaret (Kemp) Honeyman
[8] The Glasgow Story: John Honeyman
[9] The Book of The Parish Church of Skelmorlie, Rev John Lamond, B.D, 1895.
10] Birth, death, and marriage certificates for the MacDonald family.
[11] 1891, 1901 and 1911 censuses.
[12] Skelmorlie Valuation Rolls – 1875, 1885,1895, 1905, 1915, 1920, 1925,1930,1935,1940.
[13] Marriage and death certificates for the McKinnon family.
[14] Birth, Marriage and Death certificates for Cedric Scott and family.
[15] Cedric Cunningham Sinclair Scott family tree on Geni.com and culpinconnection.co.uk
[16] Glasgow Herald advert – Friday 25th October 1918.
[17] ‘Two centuries of Shipbuilding’ -https://electricscotland.com/history/transport/scotts2.htm
[18} Skelmorlie: The story of the parish consisting of Skelmorlie and Wemyss Bay, Walter Smart 1968. [19] Facebook: Skelmorlie & Wemyss Bay in their Heyday – A History of Stroove, Angus Macintyre, 2015.
[20] Fifty Years of Skelmorlie Community Centre 1948 -1998, Eddie Scott.
[21] The Scotsman – Thursday 13th June 1946 – Page 3.
[22] Alice Scrimgeour, The Glasgow Herald, 21st May 2007.
[23] Deeds/Land Registry for Suil NA Mara, Eglinton Terrace
[24] ymcaglasgow.org/get-away-from-it-all-at-stroove
[25] Article by Calum Corral – Largs and Millport Weekly News -11th June 2018

