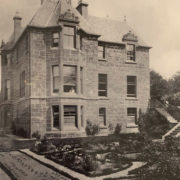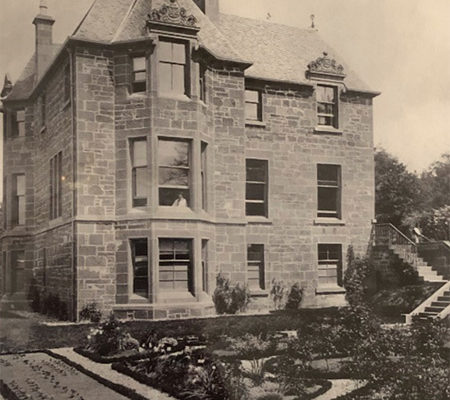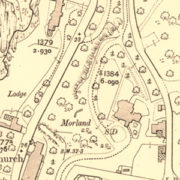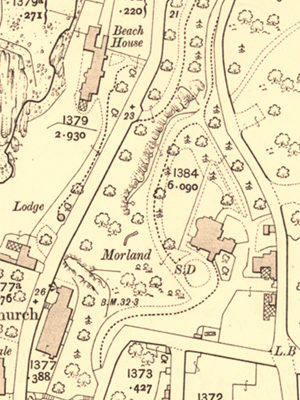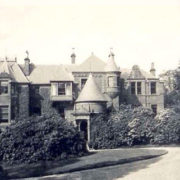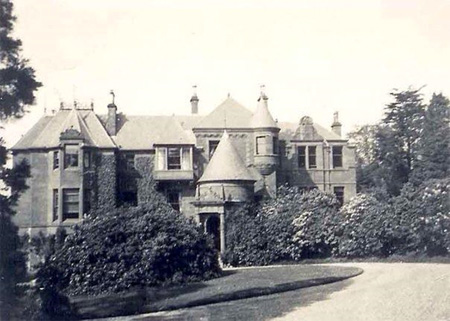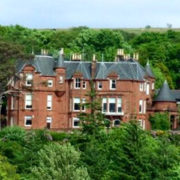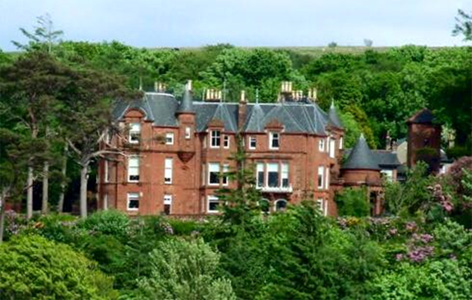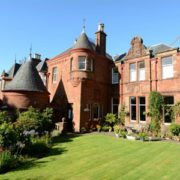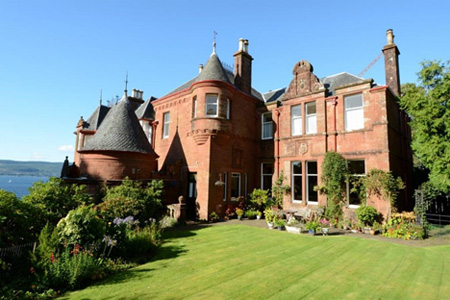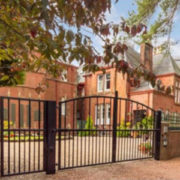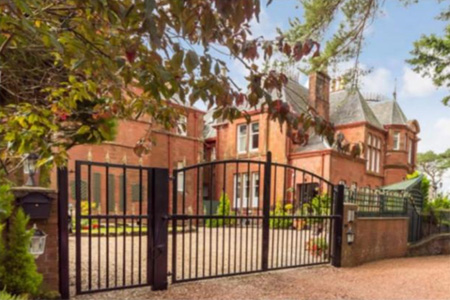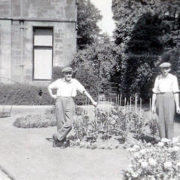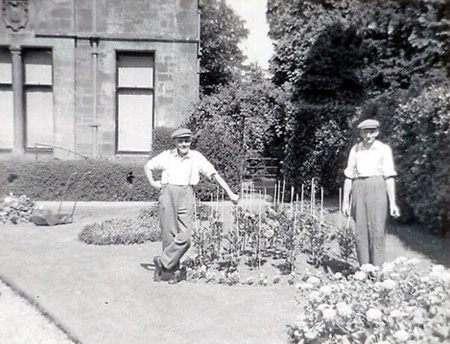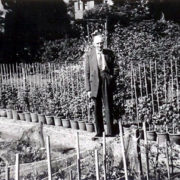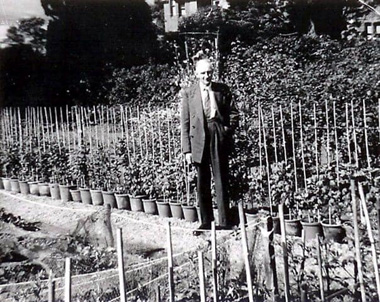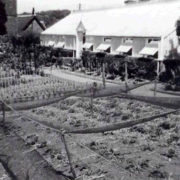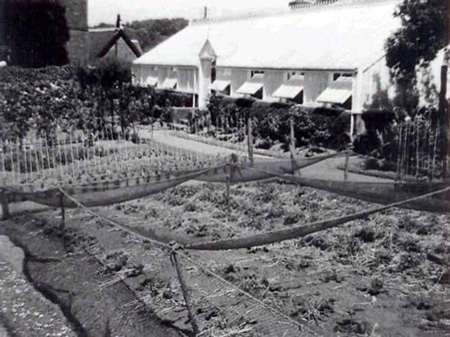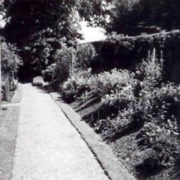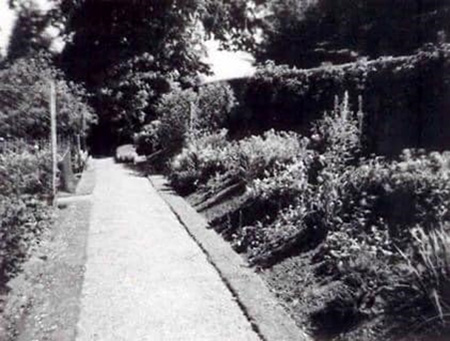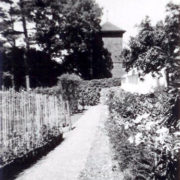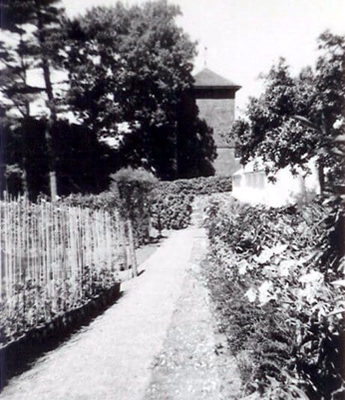Morland/ Muirsland, Long Hill, B Listed
Pictures:
1. Morland 1862 – 1873 pre-encapsulation [4]. 2. 1910 Ordinance Survey. 3. Morland from the South (date unknown) [22]. 4. Morland from the West [22]. 5. Morland from the North East [10]. 6. Rear gate at Morland. 7. Walter Haliday and Mr Sutherland in the garden at Morland. 8. – 11. Gardens at Morland.[22]
| Owners | Dates | Alterations |
|---|---|---|
| Earl of Eglinton and Winton | 1862 | Grant in favour of Professor Allen Thomson. |
| Professor Allen Thomson | 1862 – c. 1874 | Original house built. Architect unknown. |
| Mr & Mrs Lawrence Robertson and family | c. 1874 – 1963 | 1874 -1877: Encapsulation of original house. Architect – John Honeyman. Cost £4,300 plus £180. 1893 -1895: Further additions. Architect: John Honeyman & John Keppie. Cost £2,600. |
| Mr & Mrs Robert Lawrence | 1963 – c. 1981 | |
| Brenfield Investments | c. 1981 – 1984 | Main house split into 5 apartments. |
About the House:
The original plot of land was granted by the Earl of Eglinton and Winton to Allen Thomson Esquire, Doctor of Medicine and Professor of Anatomy at the University of Glasgow, in July 1862. The feu/contract was for five acres, two roods and fifteen poles (approximately 22, 600 square metres) and was bounded on the west by the Greenock to Largs Road, the north and east by the Parish Road (Station Road) and on the south and southeast “by a new line of road to be called ‘Winton Road’” (the Long Hill). [1][2]
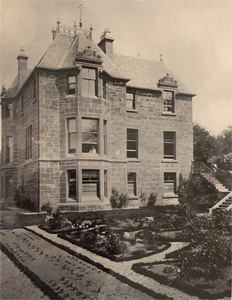
Morland – pre 1874 encapsulation
Like most of the Skelmorlie villas, Morland was constructed from red sandstone blocks, with a polished finish. The roof was covered in grey slates and there was at least one platformed area with decorative iron brattishings and finials.[3]
From the listing, we understand that that the original 1862 house was L-plan and had projecting canted bays (a bay window with a flat front and angled sides) on both the south and west facades, as shown in the early picture of the house. Of note are some of the second-floor windows which break the eaves line and have pedimented heads. Allen Thomson’s initials are engraved on the south westerly head.[3][4][5]
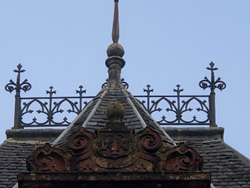
AT’s initials on pediment head with original brattishings and finials
It is most likely that the front door of the original building was at the east side of the house and the steps that we can see in the picture and which exist today, lead down from the front door to the formal gardens. It’s also likely that the ground floor rooms to the south and west were the servant’s living and working quarters. In total, the original house had had twenty rooms (with one or more windows).[6]
Looking at the picture, we can see two figures; the one at the top of the external steps is working on the garden, the other at the (righthand side) first floor window, is seated and dressed in a painter’s smock. It is likely to be a summer’s day as most of the first and second floor windows are open.[4]
In 1874, the new owners of Morland, engaged John Honeyman, the renowned Glasgow architect to undertake significant changes to Morland. John Honeyman had not long before designed and built a weekend retreat from himself and his family, Stroove, at the other end of Montgomerie Terrace.[5]
The work undertaken by John Honeyman on Morland involved the ‘encapsulation’ of the original house as well as a significant extension to the north in the form of a large elliptical block extending from west to east. [3][4][5]
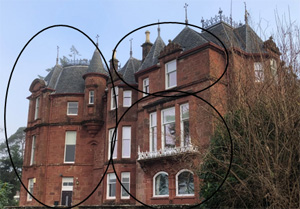
West facade of Morland
.
The encapsulation work is most prominent on the west façade where the building has been extended by roughly six feet on the right-hand side. In addition, the first-floor window has been redesigned and an iron balustrade added. Beneath these are arches which the listing suggests were part of an arcaded loggia but have since been converted to windows. [3][4]
At the top of the house the second-floor window has been altered to break through the eaves and a pediment head engraved with the initials LR (Laurence Robertson) added. Also, on the second floor, the middle window of the original west façade has been altered to create an oriel (a window which protrudes from the main wall of a building but does not reach the ground, supported by a corbel or cantilever). The key change to the south façade is the addition of a box shaped oriel window. [3][4]

Photos: 1. New pediment head to the west showing LR initials. 2. Second floor oriel window to the south. 3. Additional turret on west facade.
The extension to north created large circular rooms on the ground, first and second floors. A corbelled turret on the west façade masks the join with the original building. On the north façade there is an aedicule window with balustrade supported by wolf heads. The pedimented head above the second-floor window gives the date of the extension, i.e., 1874.[3][5]
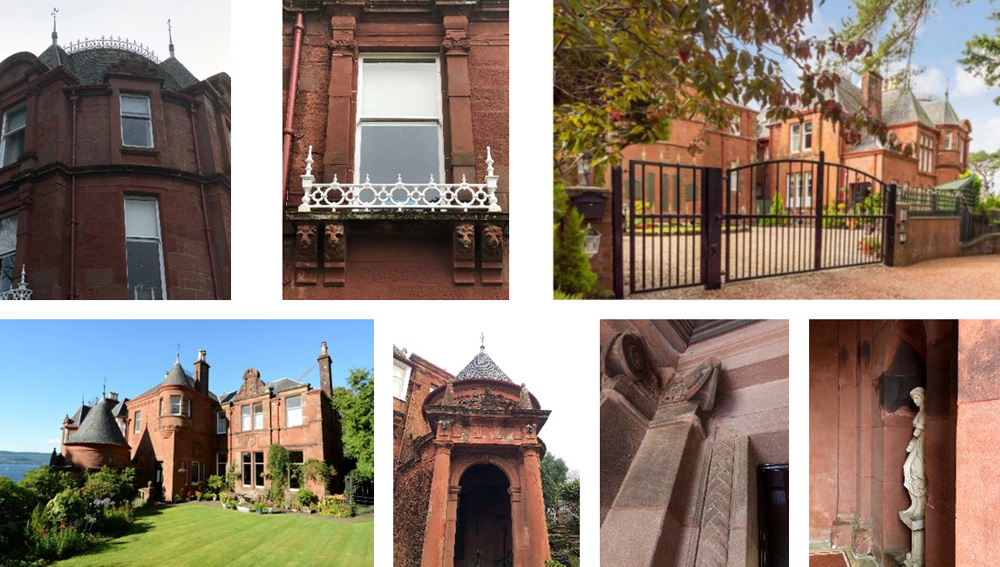
Photos: 1. Circular extension to north taken from NW. 2. Aedicule window to the north supported by wolf head corbels. 3. View from NE showing 1874 extension to right and 1893 extension to left. 4. 1893 extension from SE including new porch. 5, 6 & 7. New turreted porch to south added in 1893
In 1893, Laurence Robertson commissioned Honeyman & Keppie to undertake further work to the house, which included a two-story extension to the east which included a music room on the ground floor and a new entrance to the SE (photo 5-7 above). The listing describes this as a ‘projecting single storey, conical-roofed drum, with a Roman Doric columned door-piece with Jacobean detailing, obelisks and strapwork’. [3][5]
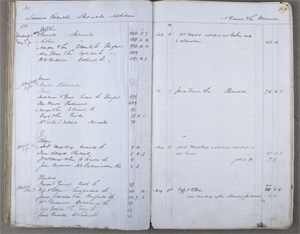
Morland Job Book
The job book for this 1893/95 work is held in the Huntarian Museum, University of Glasgow and can be found by following the link here. The job books were used by Honeyman and Keppie to keep a project-by project, day-by-day record of contractors, suppliers and expenditure and had a standard format. The name of the client and the job name were recorded at the top of the left-hand page, in this case ‘Lawrence Robertson, Skelmorlie, Additions’ with a list of tenders below. [7] The name of the measurer (quantity surveyor) was captured at the top of the right-hand page, in this case N Ramsey & Sons and the information about contractors and suppliers recorded beneath this. There were also payment pages and cash pages. [7] The job-book shows that both the builder William Oswald and the slater J Hunter and Son were local Skelmorlie contractors, but that the plumber, plasterer, marble and tile work were all completed by Glasgow firms. The total cost for the work was £2,577. [7] In the 1980s the main house and grounds were sold to Brenfield Investments Limited who divided the main house into 5 apartments, retaining many of the original architectural features.
- House 1 – The first and second floors of the 1874 elliptical extension with separate entrance to the north.
- House 2 – The first and second floors of the original house accessed via the domed entranceway to the south.
- House 3 – The first and second floors of the 1893 extension to the east, accessed via the domed entranceway to the south.
- Garden Flats 1 & 2 – the ground floor of the building to the west, each with separate entrances. [1][9]


Photos: 1. Circular living room (House 1) [8]. 2. Fireplace and original staircase (house 1) [8]. 3. Marble fireplace in living room (House 2) [9]. 4.& 5. Sliding doors from living room to what is believed to have been the original library (House 2) [9]. 6. Decorative wood ceiling in hallway (Houses 1 & 2) [9]. 7.Hallway fireplace in house 2, matching the one in house 1 (picture2) [9]. 8. Entrance hallway from domed porch 9]. 9. Lounge with Inglenook fireplace and intricate wood panelling (House 3) believed to have been a music room originally. [10]. 10. Stain glass window in current kitchen (House 3) [10].
About the Owners 1862 – c.1874: Professor & Mrs Allen Thomson
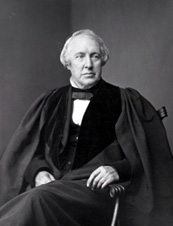
Professor Allen Thomson. Source: University of Glasgow
Allen Thomson was born in 1809 to Dr John Thomson and his second wife, Margaret (Millar) Thomson. His father was an eminent surgeon and physician, who became the president of the Royal College of Physicians as well as Professor of Pathology at the University of Edinburgh. As well as an elder sister Margaret Mylne who later became known as a suffragette and writer, he had a half-brother William who was five years older. [11][12]
Allen Thomson was educated at Edinburgh High School and University of Edinburgh, and then in Paris. He graduated Doctor of Medicine in August 1830, by which time he was president of the Royal Medical Society in Edinburgh. He became a fellow of the Royal College of Surgeons of Edinburgh in 1831. Over the next five to ten years, Allen lectured in physiology and anatomy at the Edinburgh extramural school of medicine. [11][12]
In 1838, aged 29, Allen married Nina Jane Hill, aged 28 whose father was a senior solicitor in the court of session. [11][12][13]
Following professorships at both Aberdeen and Edinburgh, Allen was appointed Professor of Anatomy at University of Glasgow in 1848. A year later Nina gave birth to their only child, John Millar Thomson. [11][14] At the time of the 1851 census the family were living at 1 College Buildings, High Street, Glasgow. Staying with them was Nina’s aunt Ann Millar aged 56, a student Anthony Martin and 5 live-in servants.[14] Next door, at number 2 college buildings, is Professor William Thomson (Natural Philosophy) who later became Lord Kelvin and built Netherhall in Largs, together with his elder brother James Thomson who in 1873 became the Professor of Civil Engineering and Mechanics at University of Glasgow). Living with them is an aunt, Agnes Gall (widow), a young visitor Eliza Ramsay and two servants. [14]
At number 3 College Building is another Professor William Thomson (Medicine) together with his family. This is Allen’s half – brother, mentioned in the first paragraph. [14] So, in total we have four Professor Thomsons (excluding fathers) at the university at the same time. Two sets of brothers; the first and older are Professors William (then 48) and Allen (then 41) Thomson, Professors of Medicine and Anatomy and from a second family Professors James (then 29) and William (then 26) Thomson, Professors of Civil Engineering (from 1873) and Natural Philosophy. [11][12]
Our interest is in Allen Thomson, the first owner of Morland/Muirsland.
Note from author: William Thomson, 1st Baron Kelvin (1824 – 1907) was born in Belfast. His mother was Margaret (Gardiner) Thomson, eldest daughter of William Gardiner of Glasgow and his father was James Thomson (1786 -1849) an Irish mathematician who went on to become Professor of Mathematics at the University of Glasgow from 1832 -1849. William (Lord Kelvin) became Professor of Natural Philosophy at Glasgow University at the tender age of 22 and held the post from 1846 to 1899. James (1822-1892), William’s older brother was Professor of Civil Engineering and Mechanics from 1873 until 1889. [12]
At the time of the 1861 census, Professor Allen Thomson, his wife Nina and twelve-year-old son John, had moved to number 56 College Square, Glasgow. Also staying with them was a Cousin Mary Ann Hill aged 31 and three live-in servants. [14]
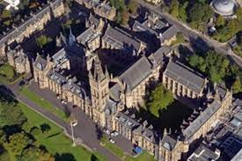
Gilmorehill, University of Glasgow Source: the constructionindex.co.uk
During Allen Thomson’s professorship, he reportedly improved the facilities of the University’s Medical School as well as the standards of teaching. As a mark of his success, the number of Anatomy students increased almost four-fold during his tenure. [11][12]
Between 1863 and 1874, Professor Allen Thomson was convenor of the New Buildings Committee, where he helped organise the move of the University from High Street in the city centre to the new premises at Gilmorehill. Allen was also instrumental in raising funds for the construction of the Western Infirmary. [11][12]
We find the first published listing for Morland, Skelmorlie in the 1865 valuation roll, where it is referred to as Muirsland House, Office and Grounds and owned by Professor Allen Thomson, University of Glasgow. It was clearly built as a weekend/summer retreat as his responsibilities at the university continued. [6]
Whilst we have established that Professor Allen Thomson and Lord Kelvin are not one in the same or indeed brothers, it seems they were more than just work colleagues. The following letter was written by Allen to William giving his views on the best way of gifting £1000 to the University in order “to promote the cultivation of experimental science”. [15]
MORLAND, SKELMORLIE, 1st Septr. 1869.
MY DEAR THOMSON – I received your letter last evening on my return from a pleasant sail in his steam yacht with John Burns (Lord Inverclyde). I am sorry you cannot come to us this week, but I hope that Sharpey will stay at least next week with us, and that you will meet him in any way that may be most agreeable or convenient for yourself, so I beg you to let me know as soon as your return. The latter part of your letter has given me much gratification. First of all, that you should begin to receive a part of the material reward of so much ingenuity, thought, and labour as you have bestowed on electrical and magnetic research, and next that you should so generously and appropriately devote a part of your receipts to the purpose of enabling others to follow in your own distinguished career. As to the manner in which this object may be best accomplished, I confess that I think it is a very difficult matter to decide. So far as I have any opinion at present, I much more in favour of bursaries than scholarships, meaning by the first assistance during and by the second after College study. But there may be other ways. And I will consider the whole matter, and we may have the benefit of Sharpey’s opinion, as he has now great experience in such matters. I hope the weather may continue favourable to your trip, and that you may find it easy and beneficial to Lady Thomson. – Ever sincerely yours,
ALLEN THOMSON [15]
This letter was written from Morland in September 1869 but at the time of the 1871 census, Professor Allen Thomson he is living on the University campus and an Alexander George Pirie (1836 -1904), then aged 35 and a paper manufacturer from Aberdeen was staying at Morland. [14] Staying at Morland with Alexander Pirie was his second wife Barbara Hill (Watson) Pirie age 25, and his 3 children Jenny E. Pirie aged 8, Francis David Pirie, aged 3 and Helen Mary Pirie aged 1. The first two children were born in Newmills Aberdeenshire, close to the family business, and Helen the youngest in London. There was one visitor at the time Marion E Watson, Barbara’s younger sister and seven servants: a butler, an upper nurse, a cook, a housemaid, an under nurse, a serving maid and a laundry maid. In July of the same year, Ada Pirie was born at Morland house.[14][16]
Staying at Morland cottage (6 rooms) was James Williamson, gardener, aged 50, his wife Jane, daughter Elizabeth who was a teacher and son who was a warehouseman. In another one roomed house was James Crichton, aged 29, coachman, his wife Jane and baby son (1) and daughter (0). [14]
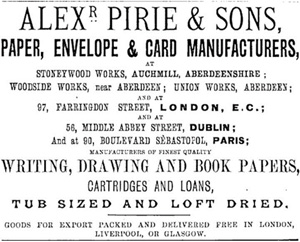
Alex Pirie
Was Alexander Pirie an owner of Morland? We don’t know. We have discovered that his father, Francis died there on 1st August 1870 (just nine months after Professor Thomson wrote to Lord Kelvin from the house) and that Alexander was present at the time of death. There is no reference to Alexander Pirie in the deeds, but that is not proof that he didn’t own the house. Possibly most telling is the fact that Alexander was living in Aberdeen and working in the family business in 1868, he inherited the business from his father in 1870 and Morland was sold to its next owners in 1873/74. [17][18]
When Alexander Pirie died in Aberdeen in 1904, he was chairman and managing director of Alexander Pirie & Sons. [17][18]
Professor Thomson continued to work at the University until 1877, when he resigned his chair potentially due to ill health and went to live in London. [11]
1874 – c. 1963: Mr and Mrs Laurence Robertson and family.
Laurence Robertson was born in Glasgow on the 28th of December 1830 to Laurence Robertson, a banker and Robina Joanna Moncrieff. We know nothing of his early life and pick up Laurence’s story in January 1872 when he as a 41-year-old bachelor, married Margaret Brown, then 28, daughter of Hugh Brown, a muslin manufacturer and Margaret (Carswell) Brown. The marriage took place at his house, 12 Park Terrace, Glasgow. [19]
At the time of his marriage Laurence was a chartered accountant and stockbroker and he and his younger brother Robert Hope Robertson [1836 -1903] also a stockbroker, were partners in the Glasgow firm of L & R. H Robertson which operated from 58 St Vincent Street, Glasgow. [7][19]
During his lifetime Laurence continued to have a house in Glasgow but in circa 1873/4, he purchased Morland in Skelmorlie as a weekend/holiday home. [1][5][7]
Immediately he commissioned John Honeyman, a renowned Glasgow architect, to extend the house almost doubling it in size. This work took 3 years to complete. At the same time, he contracted with the Earl of Eglinton and Winton for a further acre of land at the top of the Long Hill bounded by Eglinton Terrace on the East and Montgomerie terrace on the south. This piece of land is understood to have been used as a kitchen garden for the house. [1][5]
The same year Laurence and Margaret started a family with the birth of their eldest son Laurence Vincent Glyn Robertson. Laurence was followed by Margaret Evelyn Robertson in 1876, Hugh Brown Glyn Robertson in 1978 and Francis George Glyn Robertson in 1882. The children were born in Glasgow. [14][19]
In 1893 Laurence commissioned John Honeyman and John Keppie to make further alterations to the house. This time, they constructed an east wing which incorporated a large music room and built a new grand entrance to the south. [5]
Laurence did not see the work completed as he died at Morland on New Year’s Eve 1893. His brother Robert was present at the time of death. [19]
Although ownership of Morland passed to the eldest son, Laurence V. G. Robertson, he continued to live in the Park Circus, Glasgow address, whilst his mother moved permanently to Skelmorlie. Laurence had by this time become a chartered accountant and stockbroker like his father and was working in the family firm.
At the time of the 1911 census, the then grown-up children, were staying with their mother at Morland. Margaret was 68 and was listed as head of household and living off ‘private-means’. Laurence V.G. was 37 and a stockbroker. Hugh was 33 and had become an engineer and a member of the Institute of Electrical Engineers and Francis was 30 and an architect. Margaret was also present and was by this time 35. There were seven servants living in, 2 nurses, a serving maid, 2 housemaids, a table-maid and a laundress. [14]
Five years later, Margaret then 73 passed away at Morland with her eldest son Laurence V.G. present.[19]
In 1924, when Laurence V.G was only fifty he caught measles and pneumonia whilst staying in Dumfries and died 12 days later. His usual residence was given as Morland, Skelmorlie rather than Glasgow. [19]
As Laurence V.G. was single when he died, ownership of Morland then passed to Hugh who appears to have lived there with his sister Margaret until her death, aged 57, eleven years later in 1935. [19]
The Robertson’s had some very loyal employees. David Leuchars was coachman from 1905 until he retired around 1935. For the same period, the gardener was initially Jason Ballantyne and in due course changed to James Ballantyne, presumably his son. Walter Halliday was chauffeur from before 1930. Separate accommodation was included at Morland for each of these employees. [14]
The remaining two brothers, Francis and Hugh lived on at Morland until the former died in 1954 aged 72 and the latter in 1963, aged 84. During their lifetimes, none of the four children had married. [19]
1963 – present
Without any direct descendants, we understand that Morland then passed to the grandson of Lawrence’s brother Robert, also called Robert Hope Robertson, a first cousin once removed. [19][20]
Mr & Mrs Robert Robertson and their children moved to Morland and lived there for the next 17 years and are well remembered by locals. [1][20]
In the early 1980s the family decided to move house and Morland was eventually sold to Brenfield Investments Limited who developed the property into the 5 apartments that exist today. [1]
Just after the family moved out in late 1981, all the remaining furniture that was left in the house went to auction which was held on the premises. [21]
The auctioneers were Christies & Edmiston’s of Glasgow and the auction booklet contained over 350 lots which fell into the categories of books (105 lots), Porcelain (59 lots), Silver and Electro Plate (28 lots), Objects (60 lots), Furniture (120 lots) and linen (6 lots). [21]
Some of the pictures from the catalogue are shown below.

Photos: 1. Morland Catalogue by Christie’s & Edminston’s, Glasgow. 2. Lot 249 – A 1762 bronze bacchanalian group of two female dancers by Cloidion. 3. Lot 198 – A 21”porteguese rosewood bracket clock of mid 18 century design and Lot 199 – A 17” bronze mantel clock. 4. Lot 307 – A French boulle and ebonised card table and lot 269 – a 19th century French boulle and ebonised shaped oval centre table. 5. Lot 371 – a French boulle and ebonised cabinet on stand and Lot 373 – A Chinese padoukwood display cabinet 6. Lot 364 – victorian ebonised walnut and gilt mounted bookcase with glazed doors.
Sources and References:
[1] Feu contracts between the Earl of Eglinton and Winton and Professor Allen Thomson (1862) and the Earl of Eglinton and Winton and Lawrence Robertson (1874 and 1879).
[2] The 1856 and 1897 Ordinance Survey maps
[3] www.britishlistedbuildings.co.uk/200339133-morland-long-hill-skelmorlie-largs
[4] Photograph of Morland circa 1865 – 1870 before encapsulation.
[5] Dictionary of Scottish Architects – Morland House, Upper Skelmorlie
[6] 1875, 1885, 1895, 1905, 1915, 1920, 1925, 1930, 1935, 1940 valuation roles
[7] www.mackintosh-architecture.gla.ac.uk/catalogue/browse/display/?sysnum=s060
[8] Photos from ‘Opportunity to live in historic Skelmorlie mansion’, Largs & Millport -13/10/2020
[9] Current Owner House 2
[10] Number 3 Morland – Corum Sales Brochure
[11] www.universitystory.gla.ac.uk/biography/Allen Thomson (1809 -1884)
[12] wikipedia.org/wiki/William Thomson, 1st Baron Kelvin, James Thomson (mathematician), James Thomson (engineer), John Thomson (physician), William Thomson (physician) and Allen Thomson (physician)
[13] Marriage certificate for Dr Allen Thomson and Nina Jane Hill.
[14] 1851, 1861, 1871, 1881, 1891, 1901 and 1911 censuses.
[15] The Life of William Thomson, Baron Kelvin of Largs by Slivanus Philips Thompson
[16] Birth and Death certificates for the Pirie family
[17] vlex.co.uk/vid/pirie-v-pirie
[18] www.geni.com/people/Alexander-Pirie
[19] Birth, death and marriage certificates for Laurence Robertson and family and his brother Robert Hope Robertson
[20] www.nytimes.com/1979/09/04/archives/jamie-marie-ball-is-bride-of-andrew-laurence-hope-robertson.html
[21] Morland Auction Brochure – Christies and Edmiston’s – November 1981 given by Mrs J M W Yeomans
[22] Facebook: Skelmorlie & Wemyss Bay in their heyday. R G Cathcart.

