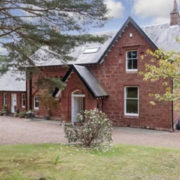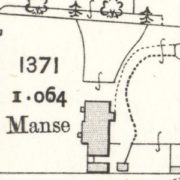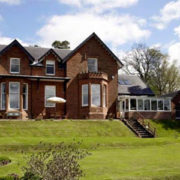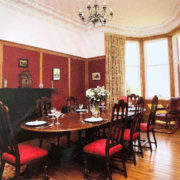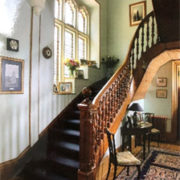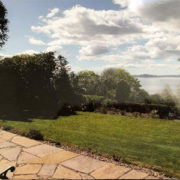3 Montgomerie Terrace, Skelmorlie – “C” listed
Source of Photos: 1. Source Slater Hogg & Howison Sales Brochure, 2. Ordnance Survey c.1910. 3., 4., 5. & 6. Savills’s Sales Brochure 2010.
| Ministers /Owners | Dates | Alterations |
|---|---|---|
| 1874 | Architect – John Honeyman. Cost £3,010* | |
| Rev. Robert Stewart, B.D., | 1874 – 1875 | |
| Rev. John Kerr, M.A., | 1876 – 1878 | |
| Rev. John Keith, B.D., | 1878 – 1885 | |
| Rev. Robert Howie Fisher, B.D., | 1885 – 1890 | |
| Rev. John Lamond, B.D., | 1891 – 1899 | |
| Rev. John McGilchrist, B.D., | 1899 – 1911 | |
| Rev. David Nicol, M.C., B.D., | 1911 – 1920 | |
| Rev. Rollo Sutherland, B.D., | 1921 – 1926 | |
| Rev. Dudley Hopkirk, BD., B.LITT., | 1926 – 1929 | |
| Rev. Alexander Fraser, M.A., | 1929 – 1938 | |
| Rev. George Innes, B.D., LL.B., PH.D., | 1938 – 1972 | |
| Rev. W Russell Kennedy, B.A., | 1972 – 1978 | |
| Rev. William Armstrong, B.D., | 1979 – 2000 | |
| Keith & Fiona Agnew | 2000 – 2010 | Conservatory added in 2006 |
Owners & alterations not listed beyond this point.
* Source: Dictionary of Scottish Architects design report. www.scottisharchitects.org.uk/
Research:
- The Manse for Skelmorlie Parish Church (the South Church) was built in 1874 during the Rev. Robert Stewart’s ministry (1872-1875) and was home to the ministers of the South Church until 2000, when it was sold by the Church and a new manse built in part of the original garden. Sources: The Book of The Parish Church of Skelmorlie, Rev John Lamond, B.D, 1895, Centenary Brochure for Skelmorlie & Wemyss Bay Parish and Rev. W. Armstrong.
- The Manse was designed by John Honeyman, who also designed the Parish Church and many other of the grand properties in Skelmorlie from that period. It is now a listed building (C-listed) and the listing describes it as an “Asymmetrical villa-style manse, with Gothic features. Single storey and attic with single storey 3-bay south wing. East elevation: 3 bays, central gabled porch with projecting eaves, hood-moulded Tudor-arched doorway, panelled door with fanlight; single windows to gabled right bay (hood-moulded at attic); 3 cusped-headed lights with stepped cills to stair window. Coped end stacks, slate roof with deeply projecting eaves”. Source: Historic Scotland Listing
- When “the Manse” was sold by the Church, it had been unaltered over the years and the original features were intact. “Of particular note is the reception hallway with its stained-glass window, the high ceilings throughout, the ornate plasterwork and some truly splendid fireplaces”. The new owners, Keith & Fiona Agnew, embarked on a comprehensive programme of refurbishment and were diligent in maintaining the character and period of the property whilst upgrading and modernising it. Source: Savills’s Sales Brochure.
- During the Agnew’s time, as well as refurbishment, they also added a conservatory to the seaward side (of the servant’s wing), to create more of a connection between the interior and the garden. Even here, care was taken to track down red sandstone to tie in with the main building. Source: Glasgow Herald, Scotland Homes, 9th June 2010, Article “Master of the Arts” page 10 & 11.
- One of the conditions of the sale, was that the house could no longer retain the name, ‘The Manse’. The new name, Ellanbank came from the Agnews, who were sitting on the bank on the seaward side of the house not long after they had bought it, looking over to Innellan. They decided on a derivative of the two words, bank & Innellan and as they weren’t actually in Innellan, they decided on Ellanbank. Source: Mr K Agnew.
- Looking back at the 1910 ordinance survey map, the property and gardens are now substantially smaller than they were then. This is because ground to the North was used to create the new manse, 3a Montgomerie Terrace and Eriska, 6 Eglinton Gardens. Interestingly number 1a and b, Montgomerie Terrace together with 2 and 4 Eglinton Gardens are not built on original Manse land, but rather on the fruit and vegetable gardens, for Moreland: Source: 1910 Ordinance Survey map & Rev. W M Armstrong.

